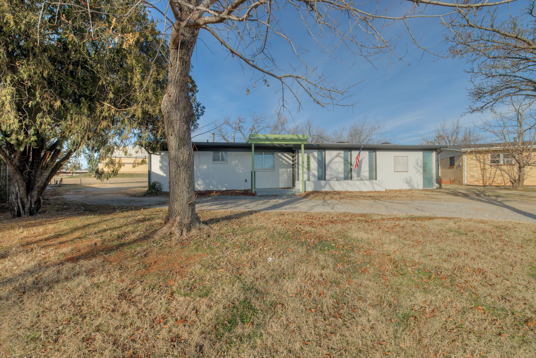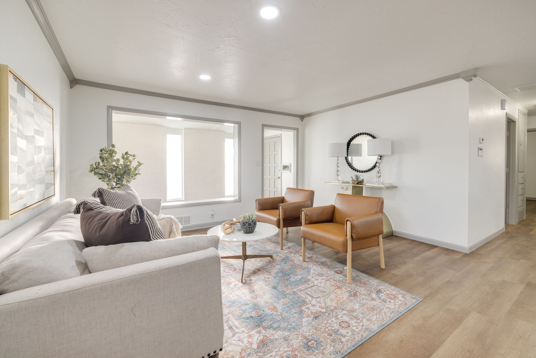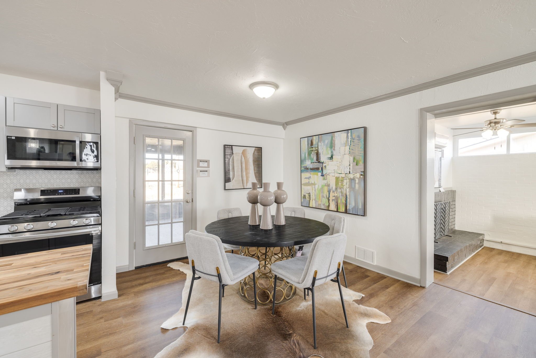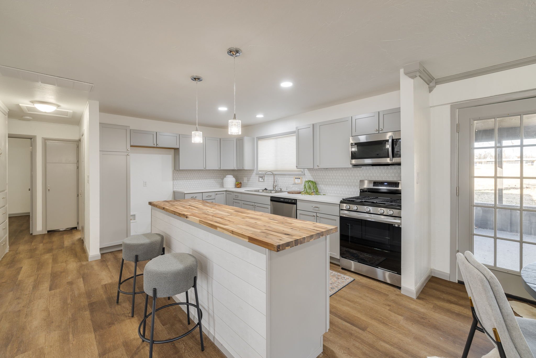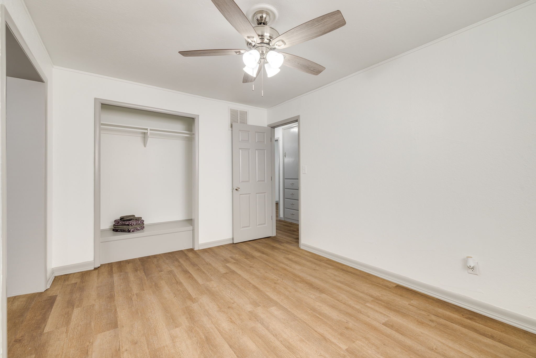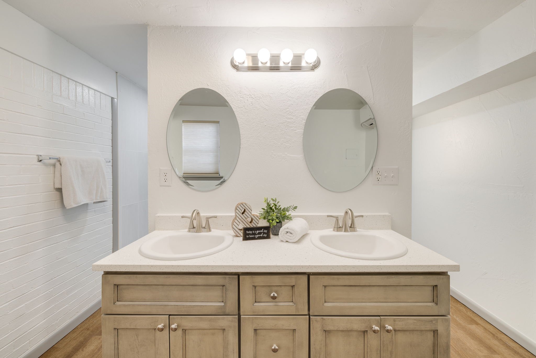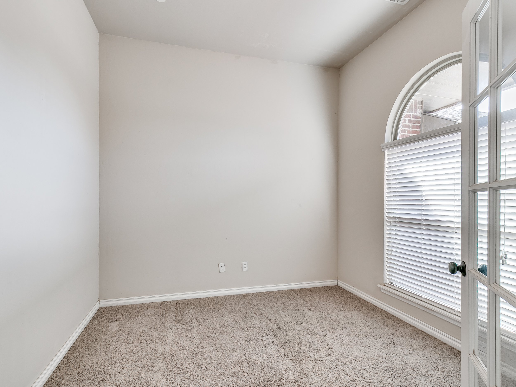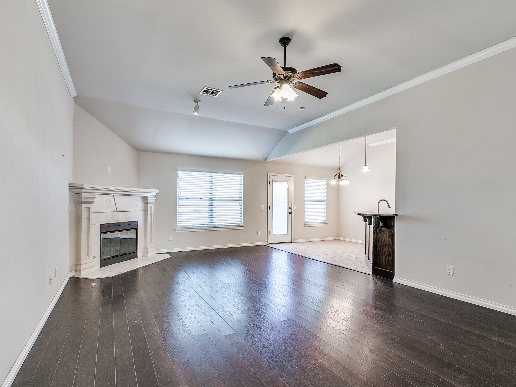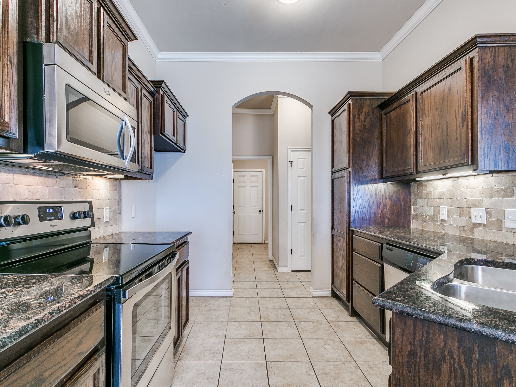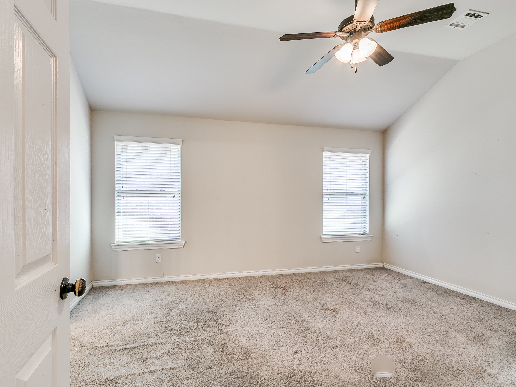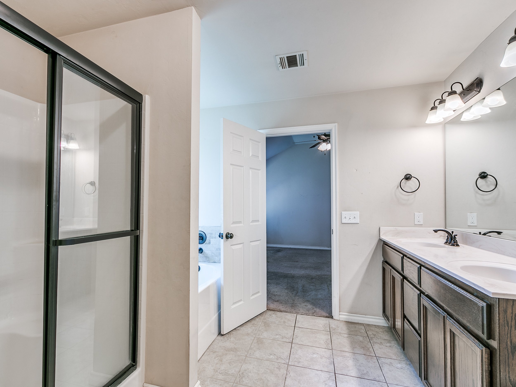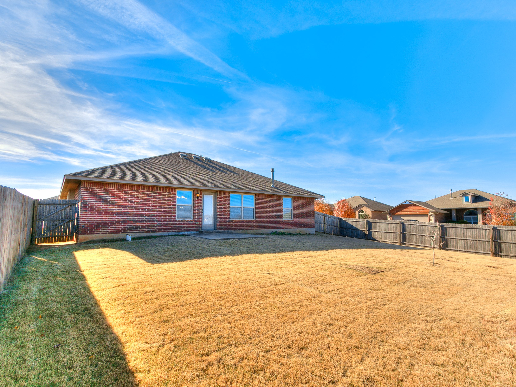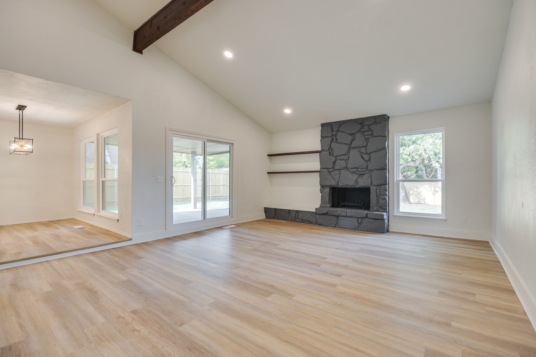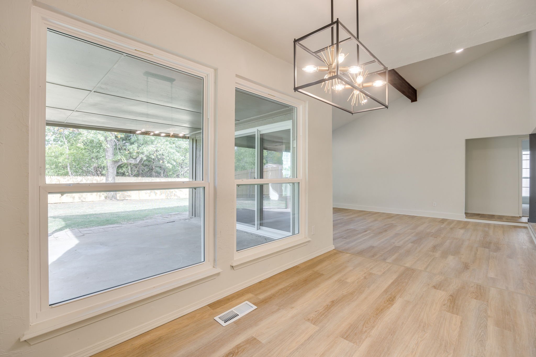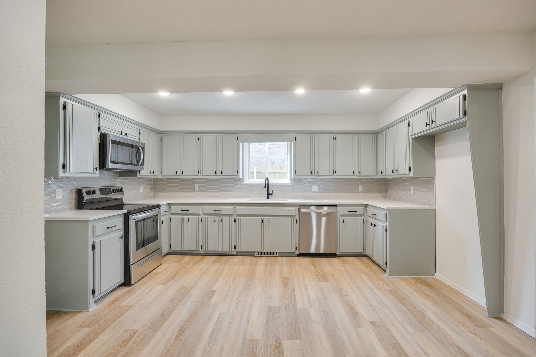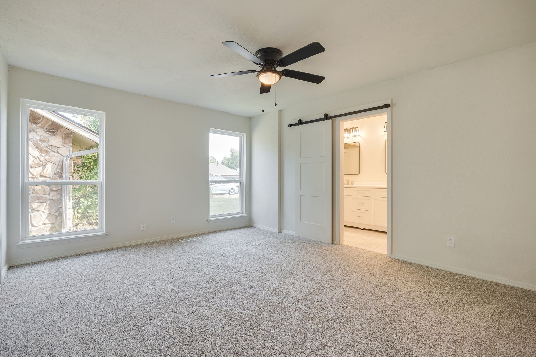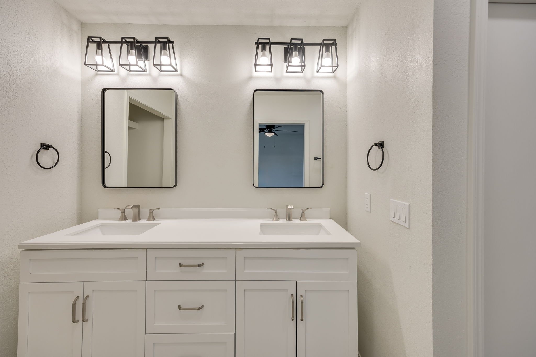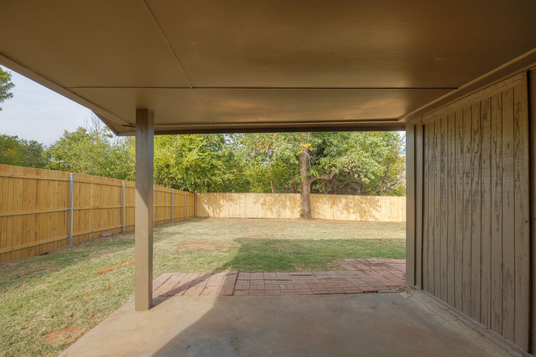A 1960s home with some modern flair.
Enjoy this 4 bed, 2 bath home with fresh paint, flooring and so much more. New roof, hvac, windows and even the garage door has been replaced. The kitchen has new appliances, cabinets, hardware, faucet, subway tile backsplash and lighting. In the dining is a large picture window and modern light fixture. Your living area has a large stone walled wood burning fireplace, built-in cabinet/shelving and patio door slider leading to the backyard. Down the hall are 4 beds and 2 baths. The baths have been updated with vanities, lights, mirrors, toilets, tub/shower surround and black octagon tile floors. If you like the outdoors this is the area for you. Just 3 minutes from Lake Hefner. Where you can golf, bike, boat or just enjoy dinner on the lake and watch the Oklahoma sunsets over the water. Centrally located in OKC, its a must see.
Listed by Lynne Hamilton for West + Main Homes. Please contact Lynne for current pricing + availability.
















