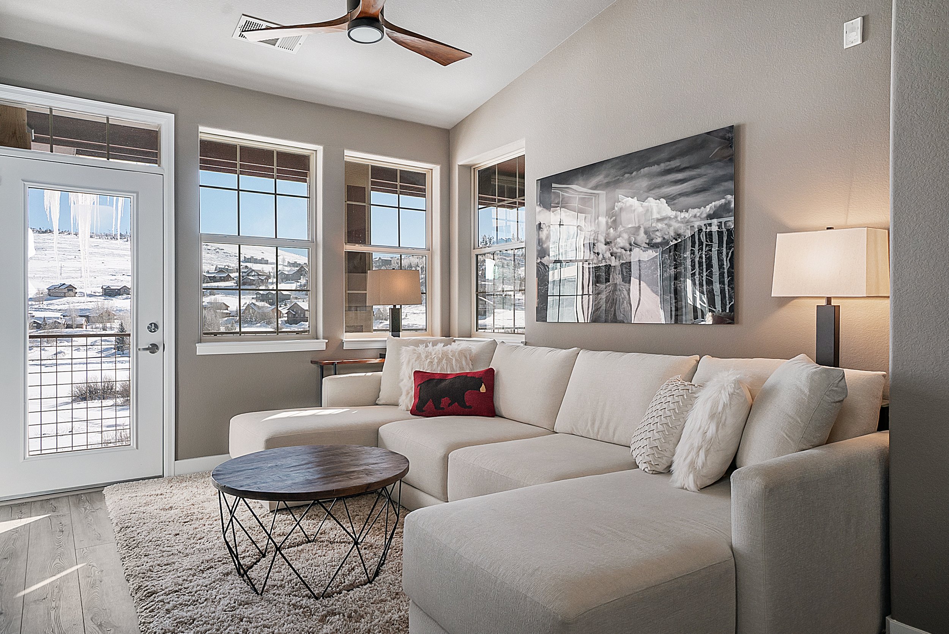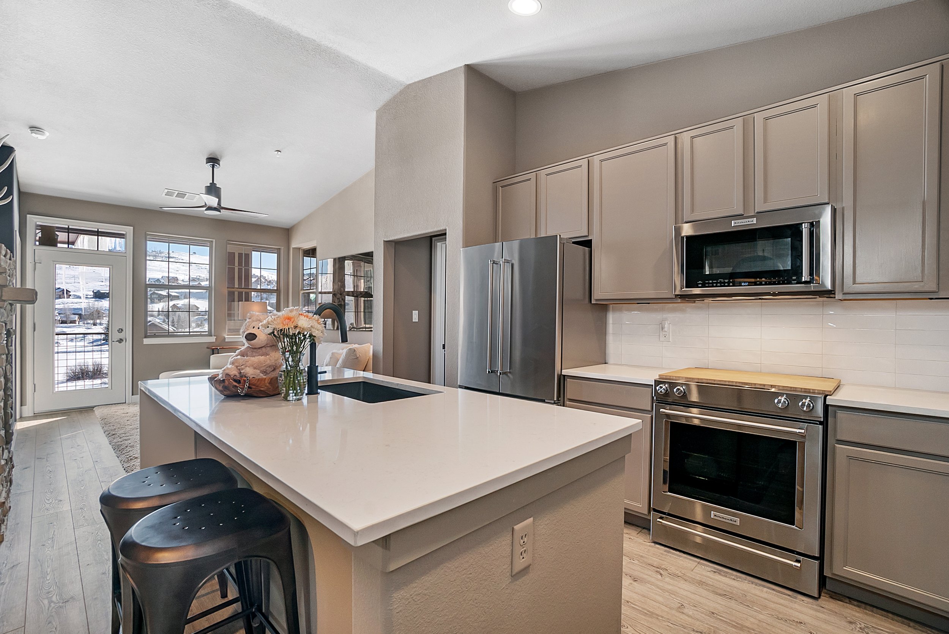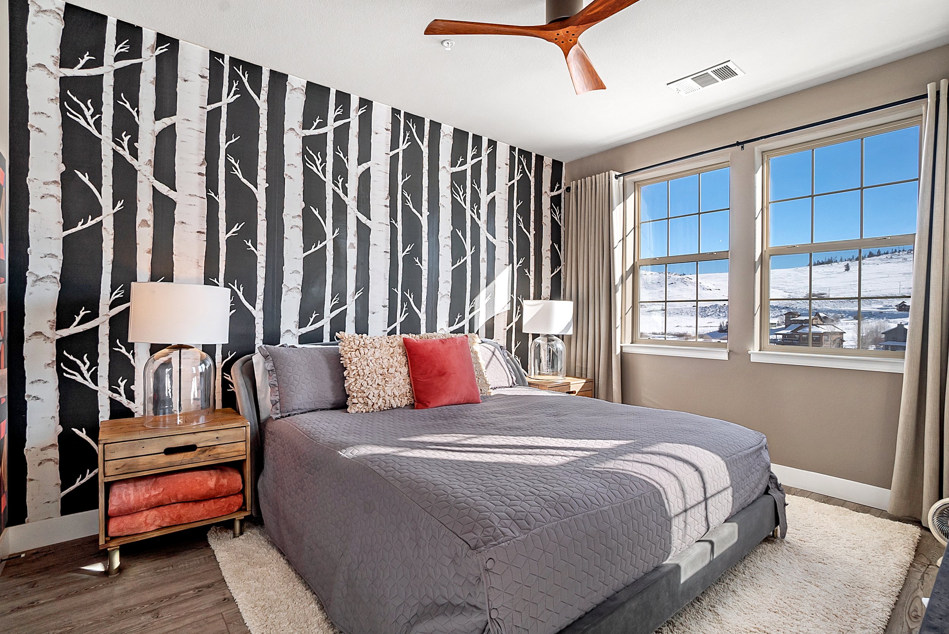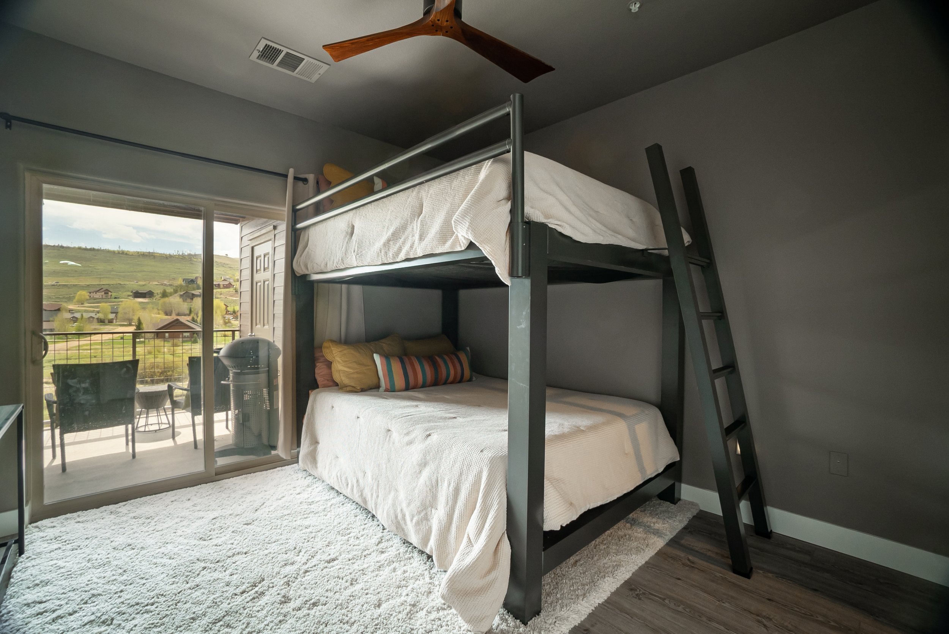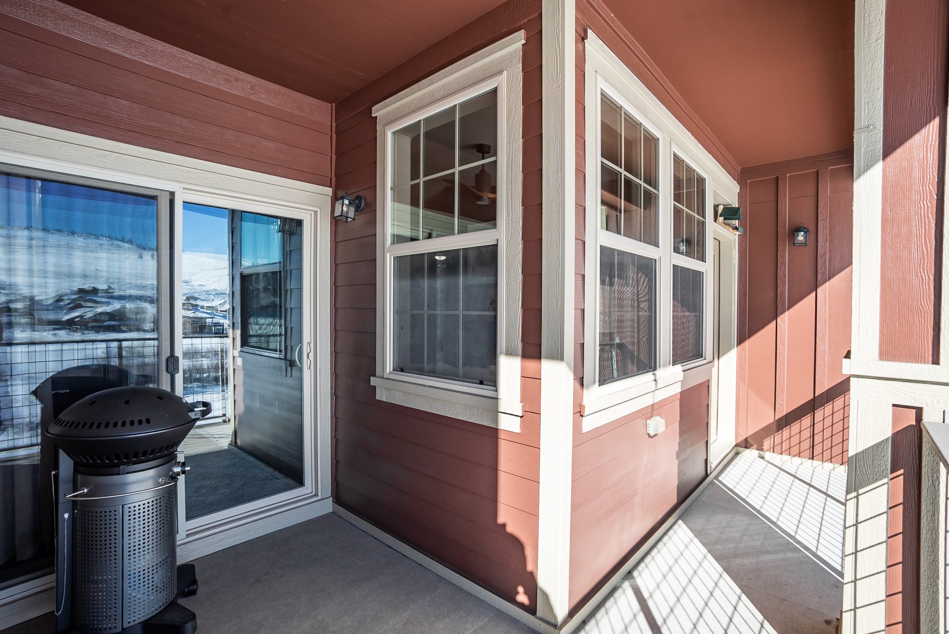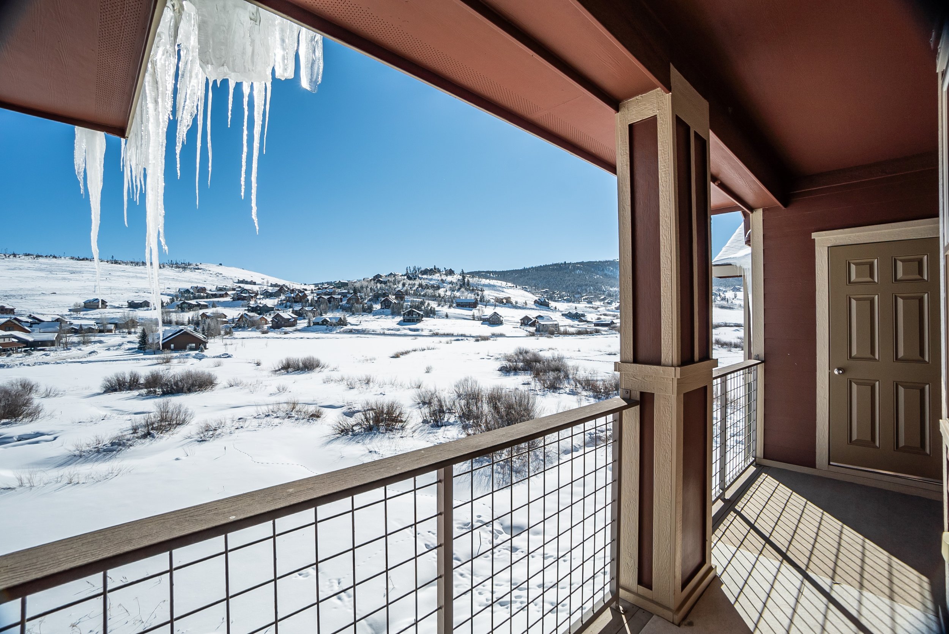Welcome to your Westminster dream home nestled in a cul-de-sac, where comfort meets coziness!
This fantastic residence offers a harmonious blend of modern updates and timeless charm. As you step into the home you'll be greeted by an abundance of natural light streaming through floor-to-ceiling windows, illuminating the living room. With its open layout and airy ambiance, this inviting space is perfect for both relaxing evenings and entertaining guests. New dishwasher, stove and microwave were added to the appliance line up in 2024 elevating the kitchen setting. A large covered back deck beckons you to unwind and soak in the breathtaking views beyond the expansive backyard. Whether savoring your morning coffee or hosting al fresco gatherings, this outdoor retreat is sure to become your favorite oasis. For cozy get togethers, retreat to the family room adorned with a charming fireplace, creating the perfect ambiance for chilly nights. With four bedrooms and three bathrooms, including updated fixtures and finishes throughout, this home offers accommodations for the entire family. Situated on a generous lot, this residence provides ample space for outdoor recreation and gardening. Westminster is a hub for retail, dining and outdoor activities, and this home is right in the middle of it all! Quick access to Hwy 36 means you can be in Denver or Boulder in no time for a big game or a seasonal festival!
Listed by Colleen Waldorf for West + Main Homes. Please contact Colleen for current pricing + availability.









