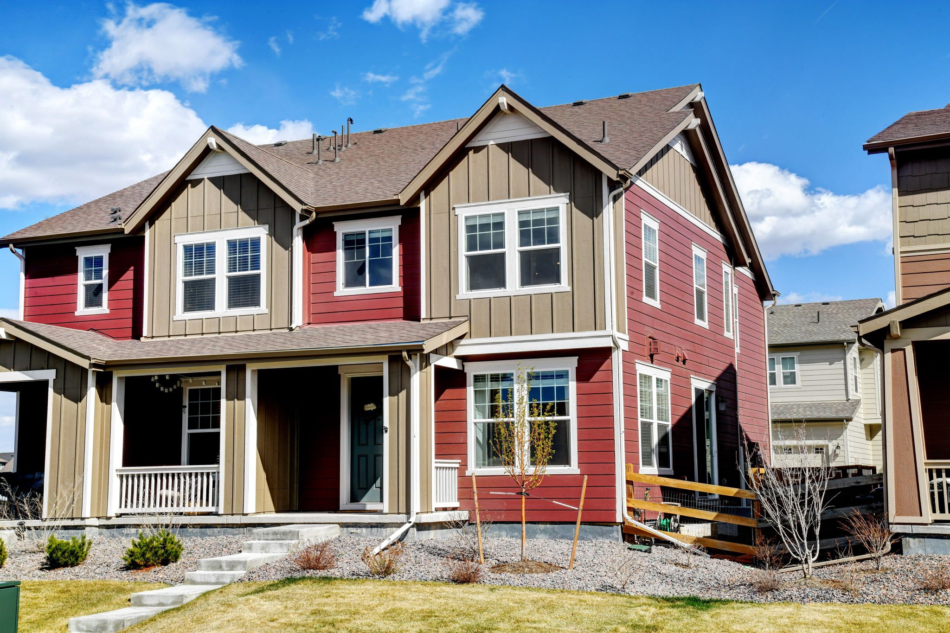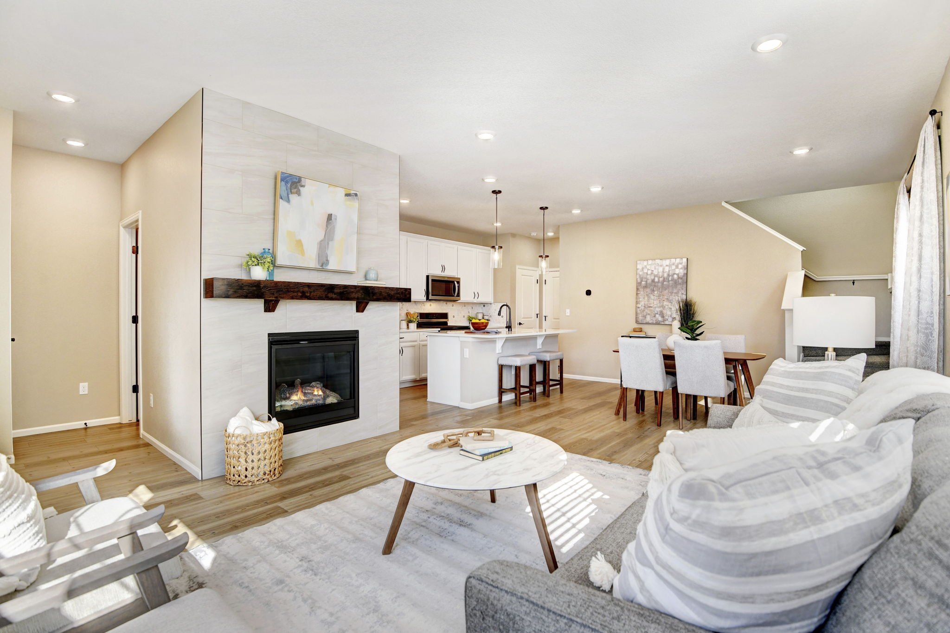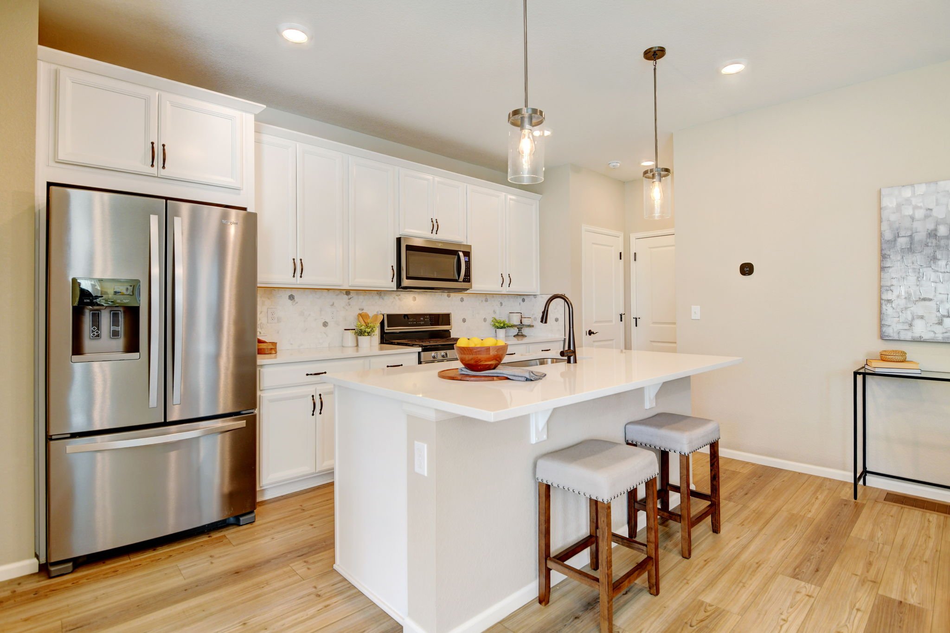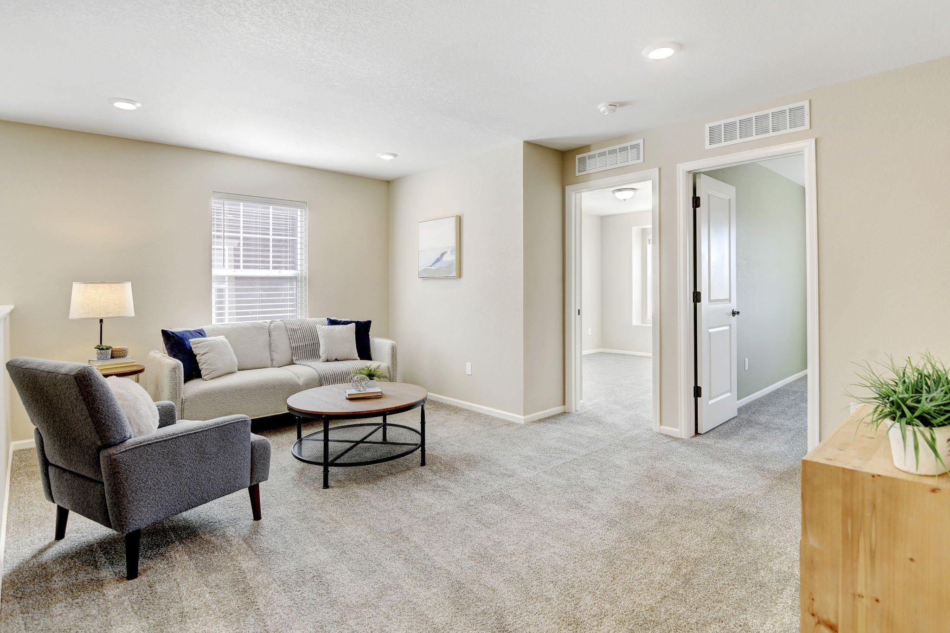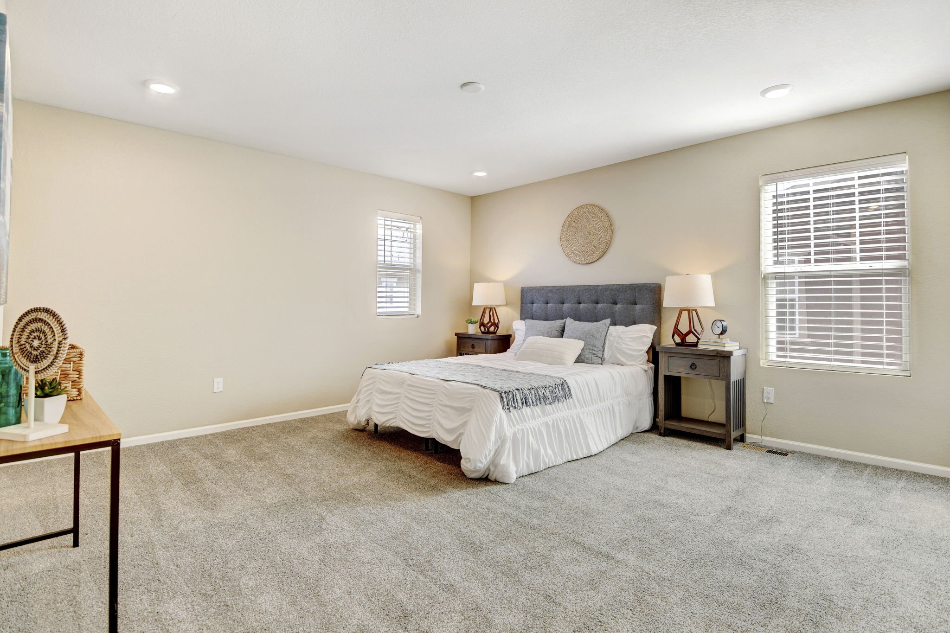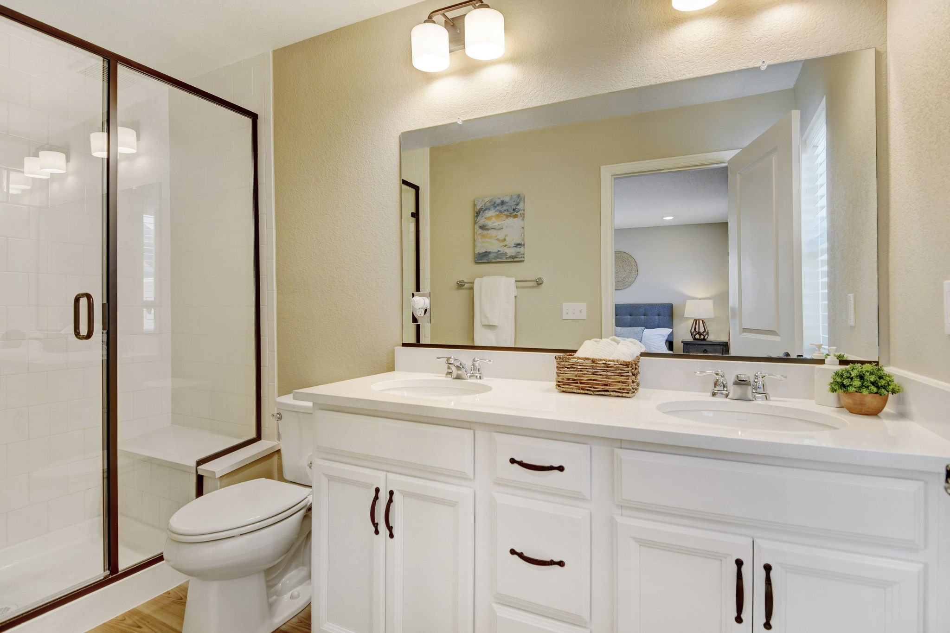Exquisite French Provincial Home with a Private Vineyard!
This locally recognized French Provincial home is the definition of refined elegance in coveted Lake Avery Estates. You will love the privacy of the tree-lined half-acre lakefront lot. The home has stunning curb appeal, featuring Provencal blue shutters, private courtyard with hand-crafted iron gate, and Juliette balcony off the second floor primary suite. A collaboration between a renowned interior designer, 303 Architecture, and By Krueger custom builders, it features luxury touches, including a 55” Lacanche range (one of only a few in Colorado), imported French oak flooring, custom millwork and plaster dining room ceiling, and reclaimed mahogany, oak, and maple throughout. The spacious home has 6 bedrooms and 6 baths (4 with ensuites), main floor guest suite with its own courtyard entry, and finished basement with wet bar and 400 bottle wine cellar. The primary suite is a homeowners dream retreat, with lavish 5 piece bath, dual walk-in closets, and cozy sitting room with dry bar, beverage fridge and private covered deck overlooking the lake. Outside, you will enjoy an expansive backyard veranda with dual televisions and in-ceiling audio, built-in grill, reflecting pool and fountain, lakeside patio, fenced potager garden with raised beds, plus your very own vineyard. Minutes from the Eastlake light rail station and an easy commute to Downtown and the Airport.
Listed by Jenni Thompson for West + Main Homes. Please Contact Jenni for current pricing + availability.


