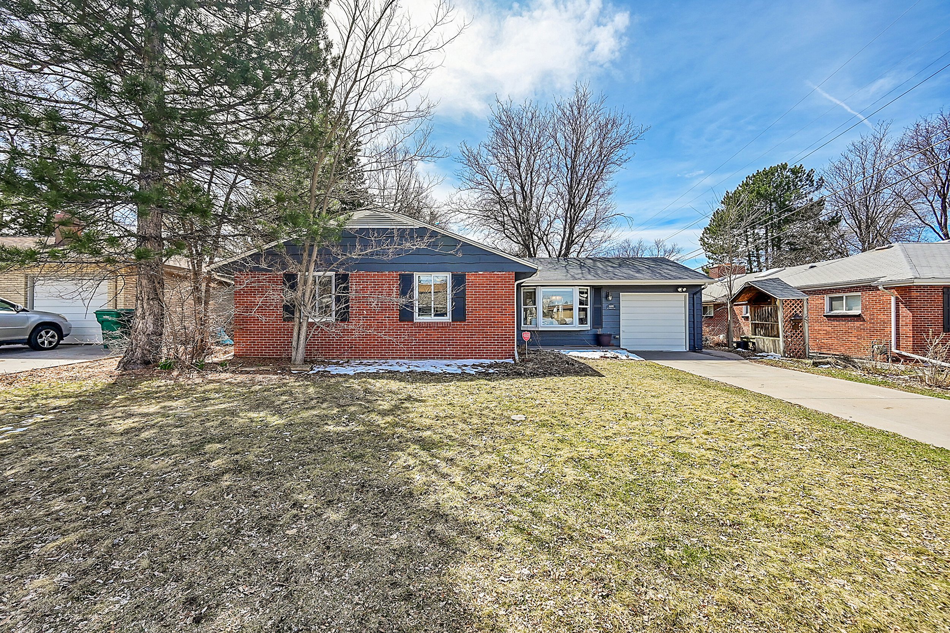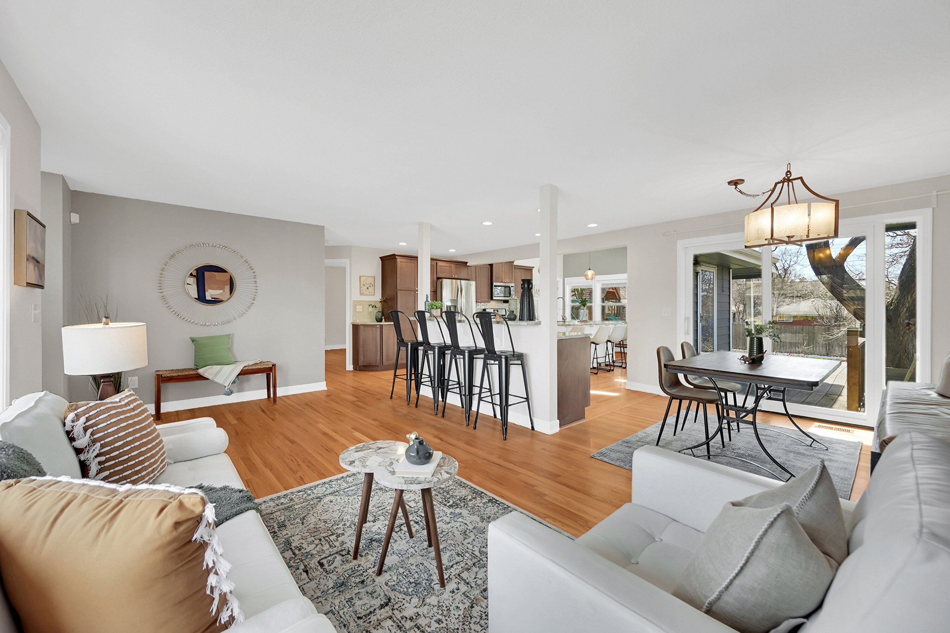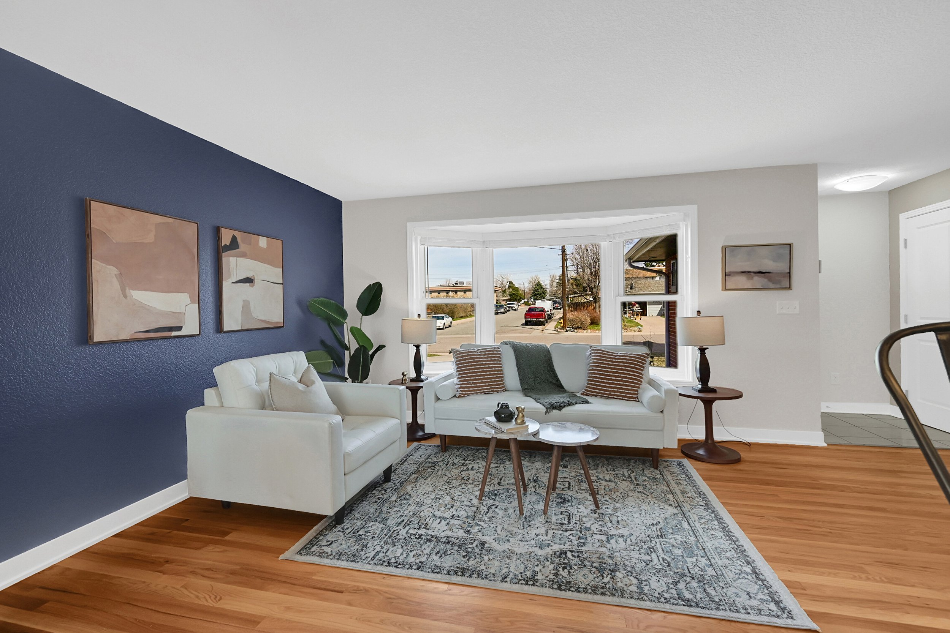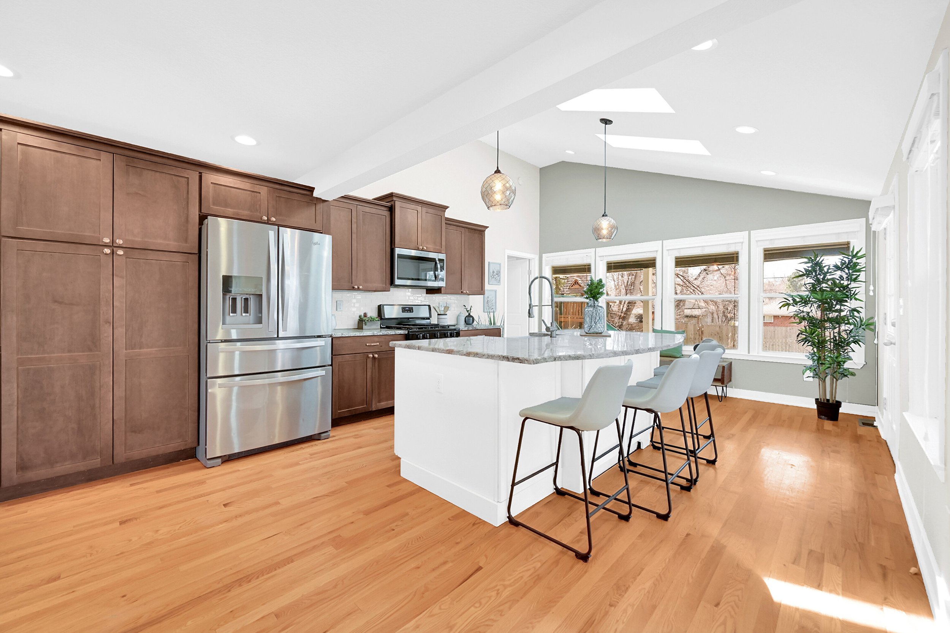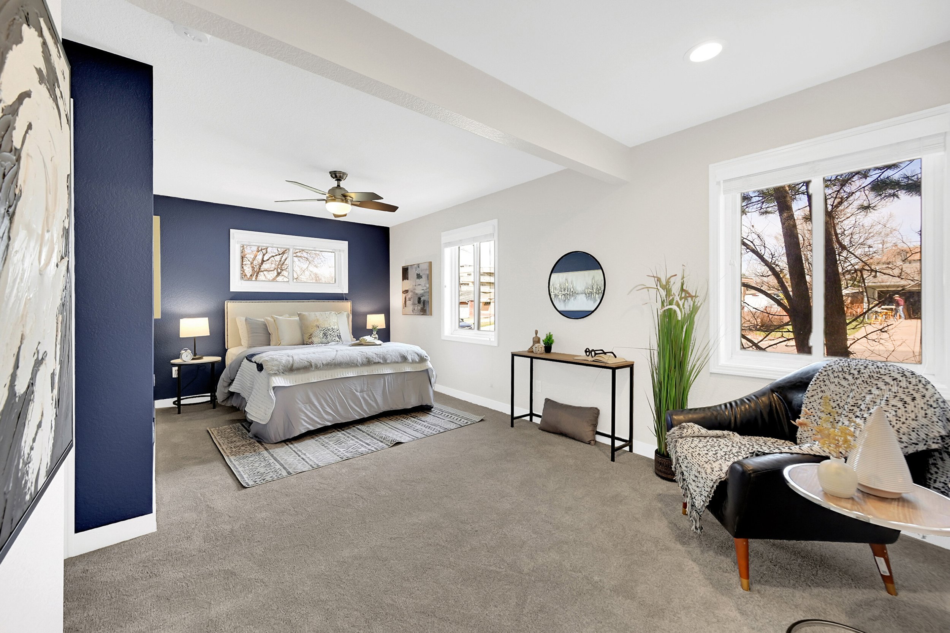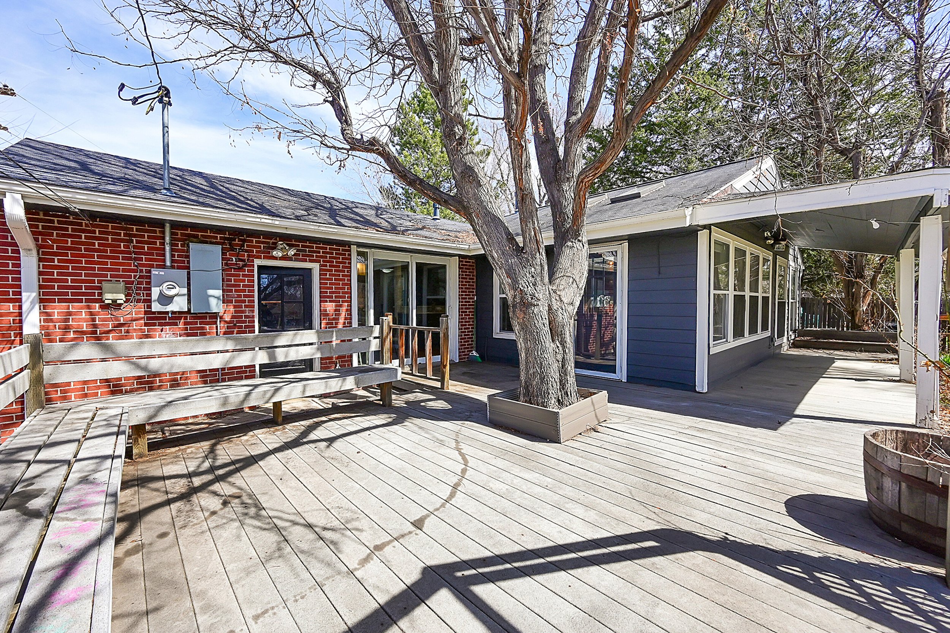Welcome to Your Private Colorado Retreat!
Nestled on a peaceful cul-de-sac in a quiet, friendly neighborhood, this stunning ranch-style home offers the perfect combination of privacy, comfort, and convenience. With a southwest-facing orientation, snow melts easily, and sunsets shine. Enjoy close access to Aurora Reservoir, trails, golf, top Cherry Creek schools, Southlands Mall, Parker, and E470. Step inside to discover a bright, open floor plan featuring designer natural stone countertops (2024), freshly painted kitchen cabinets (2024), and Bosch appliances (2024) including a gas stove, range hood, double oven and dishwasher. The kitchen island is perfect for entertaining. Enjoy the open family and dining rooms or retreat to the private office with French doors. Plantation shutters throughout The primary suite features a spacious his-and-hers walk-in closet and an updated en-suite bath (2024). Two more bedrooms and three full baths ensure comfort and privacy Relax in the beautifully landscaped backyard with a stone patio, gas line hookup, and several gathering areas perfect for entertaining. Enjoy unobstructed mountain views from the upper terrace. Drip lines and drainage make maintenance a breeze. Unwind on the oversized front porch and soak in the neighborhood charm. Additional highlights include new carpet and paint (2021), a standout HOA-approved color, a 3-car garage with 220 EV hookup, solar panels, and a prepaid home warranty.
Listed by Theresa Hinch for West + Main Homes. Please contact Theresa for current pricing + availability.
































