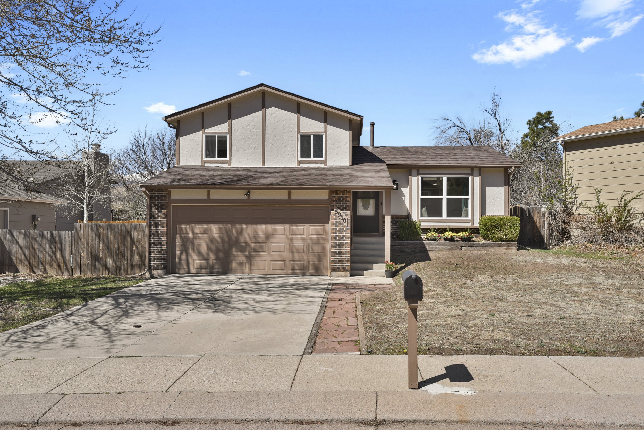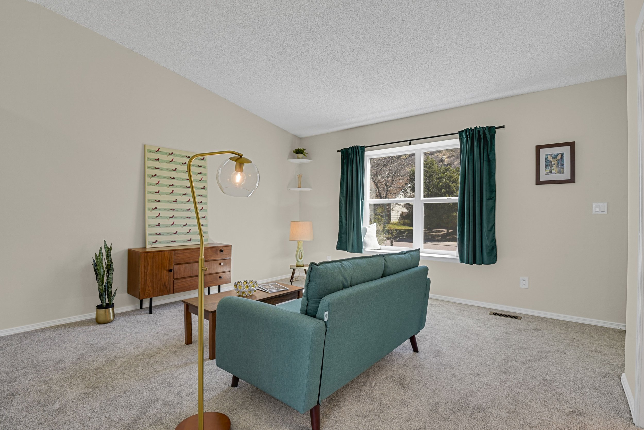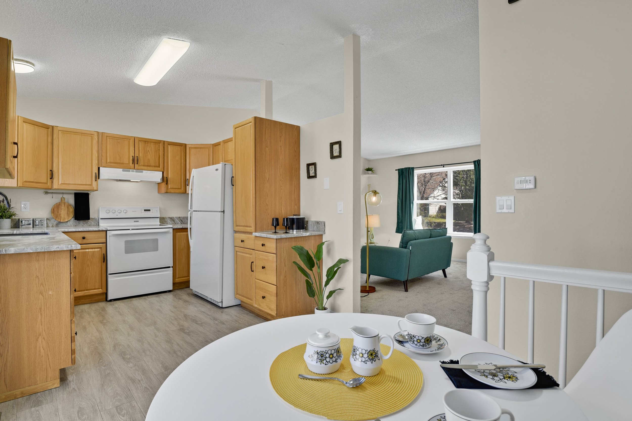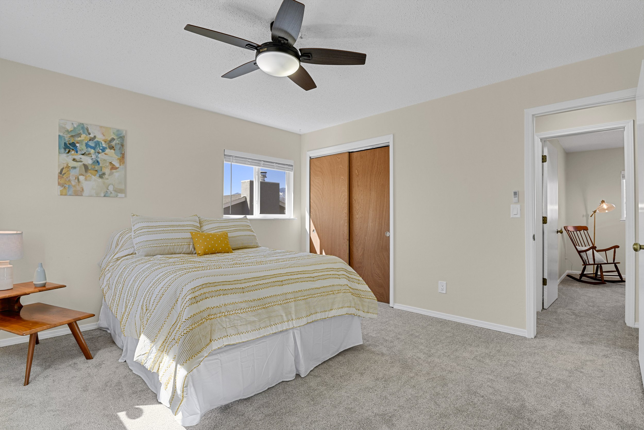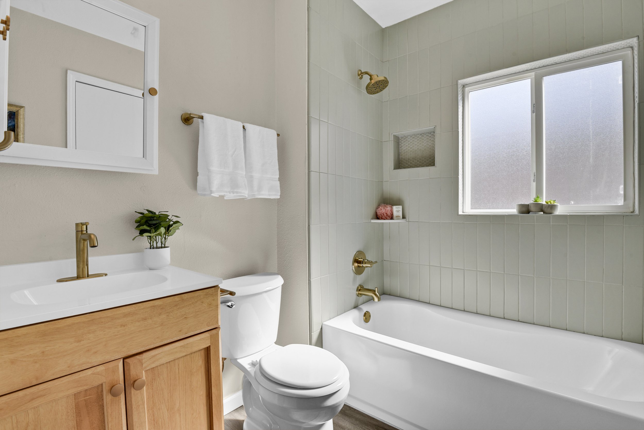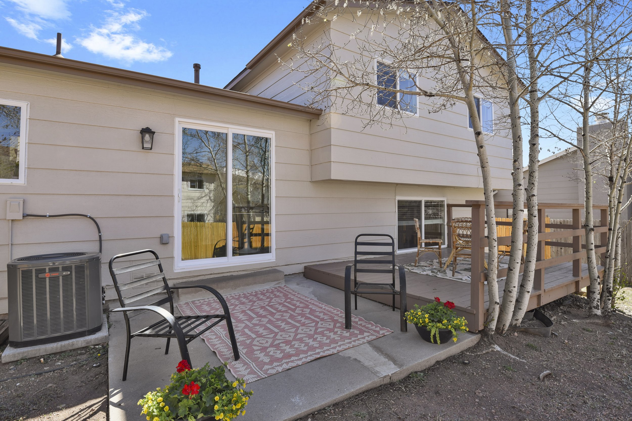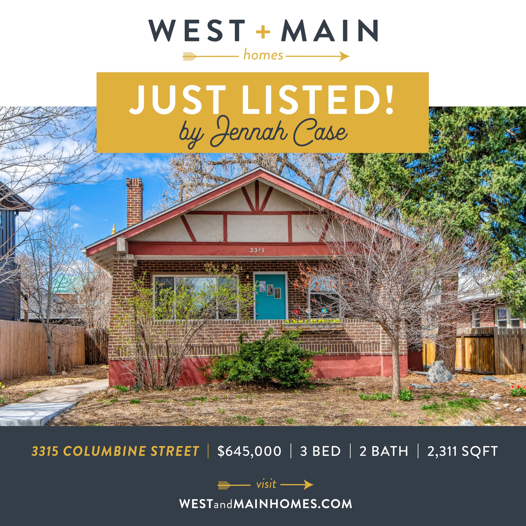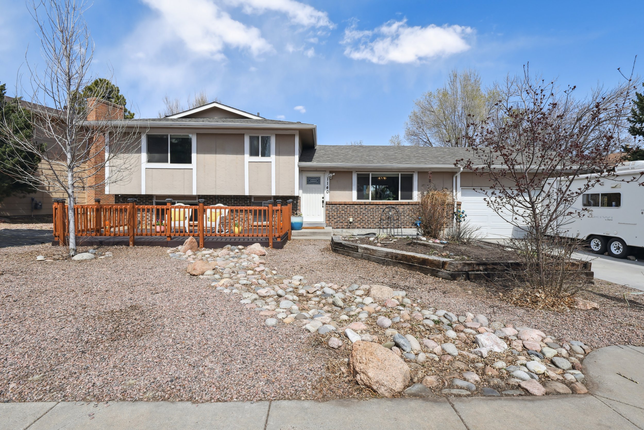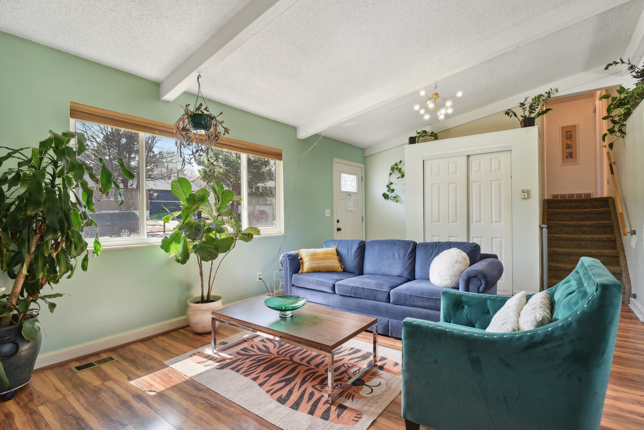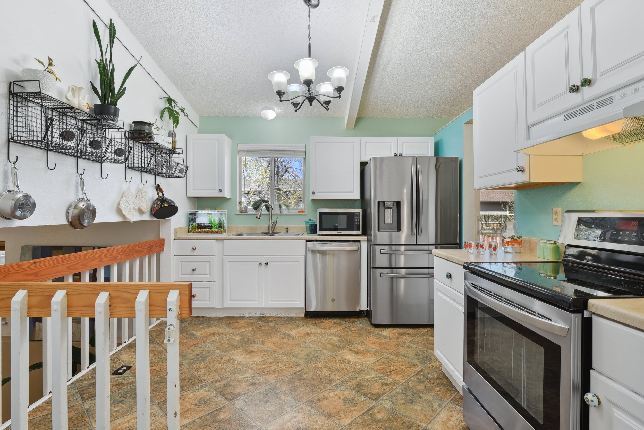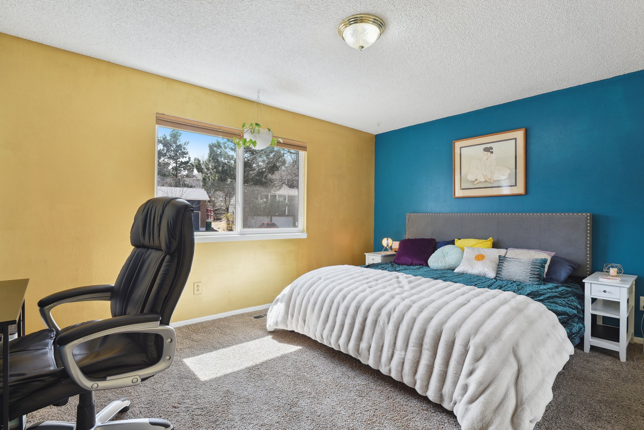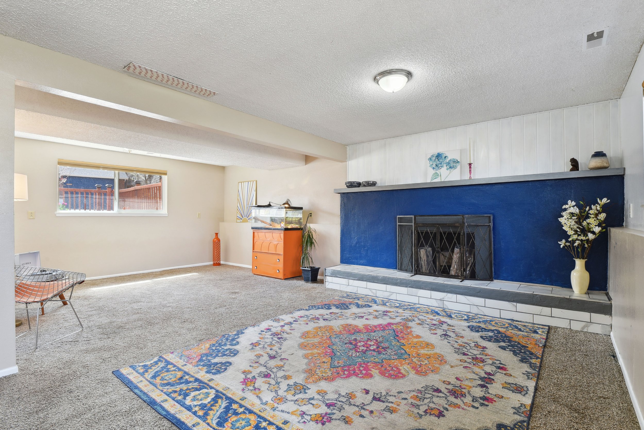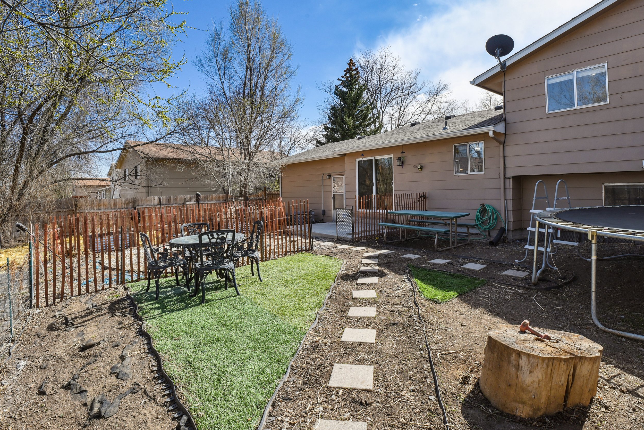This exceptional mid-century modern home sits in the sought-after Skyway neighborhood, between the Broadmoor and Bear Creek Regional Park on Colorado Springs’ Westside.
The residence was constructed in 1955 by the esteemed Don Price, a builder and architect responsible for approximately 100 homes in Colorado Springs, with a significant concentration in Skyway. The home's original design, conceived by Stanley Reese of New York City, was ordered by Hotpoint. Notably, this is a genuine Hotpoint Living-Conditioned Home from 1955, a significant architectural piece. 4 different and innovative homes were the grand prize in Hotpoint's 50th-anniversary contest, making this a rare and historically significant example of mid-century modern design. Don Price slightly adjusted the floor plan of the now 4-level home and made it even more unique. Encompassing 2,708 square feet, the home features 5 bedrooms (2 non conforming) and 3 bathrooms. Original architectural details include original jalousie windows for amazing airflow in the warm months and stunning fireplaces for coziness in the winter. Two mostly original bathrooms reflect the home's 1950s charm, complemented by tongue-and-groove ceilings, wood paneling, and natural stone accents. A 1-car garage is supplemented by a 2-car carport and new driveway. Modern updates include hardwood floors, new ceramic tile, a two-car carport, a brand-new electrical panel, and a Class 4 hail-resistant roof—blending original charm with thoughtful upgrades and room to make it your own.
Listed by Anne-Kathrin Cao for West + Main Homes. Please contact Anne-Kathrin for current pricing + availability.




















