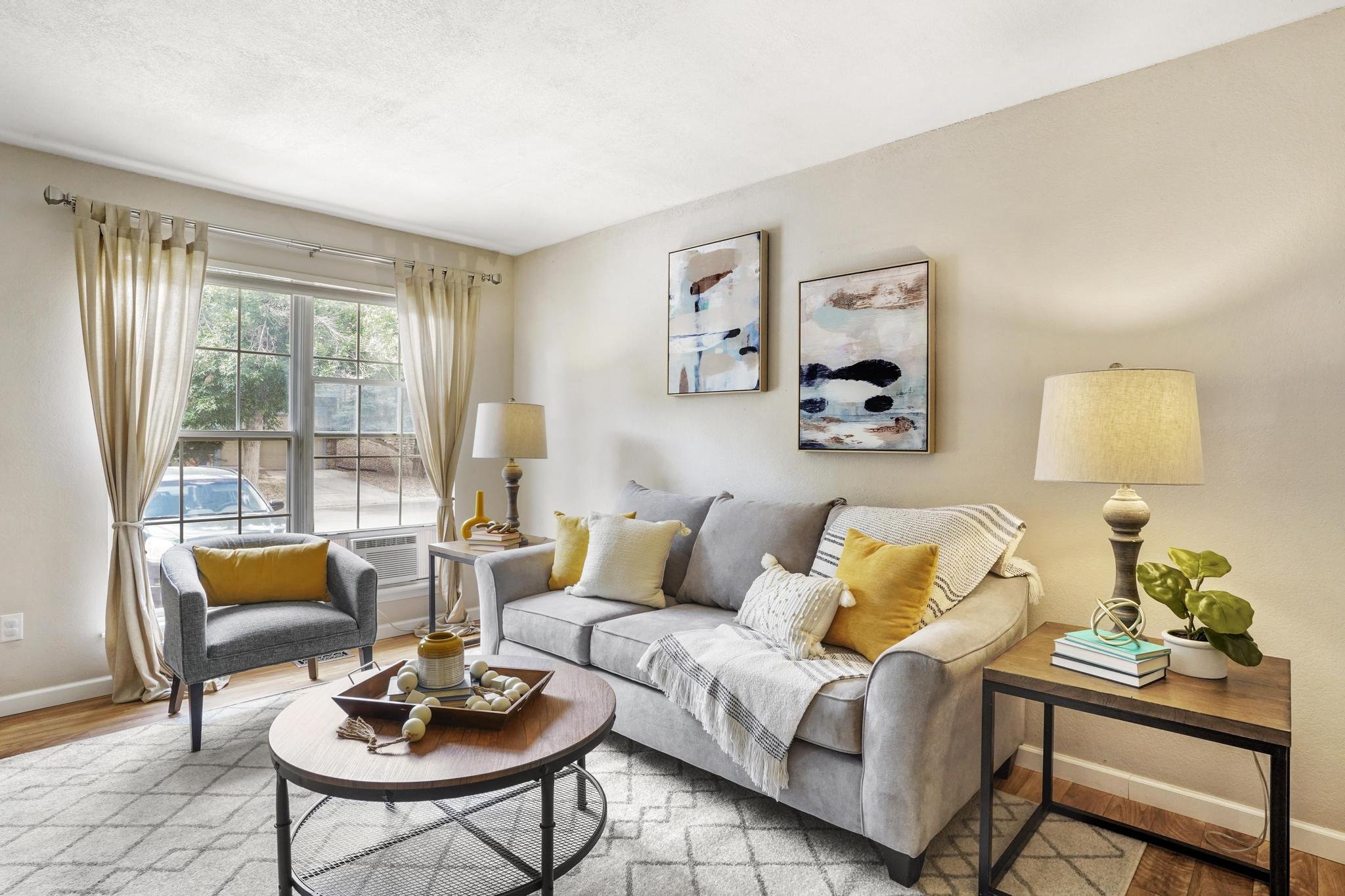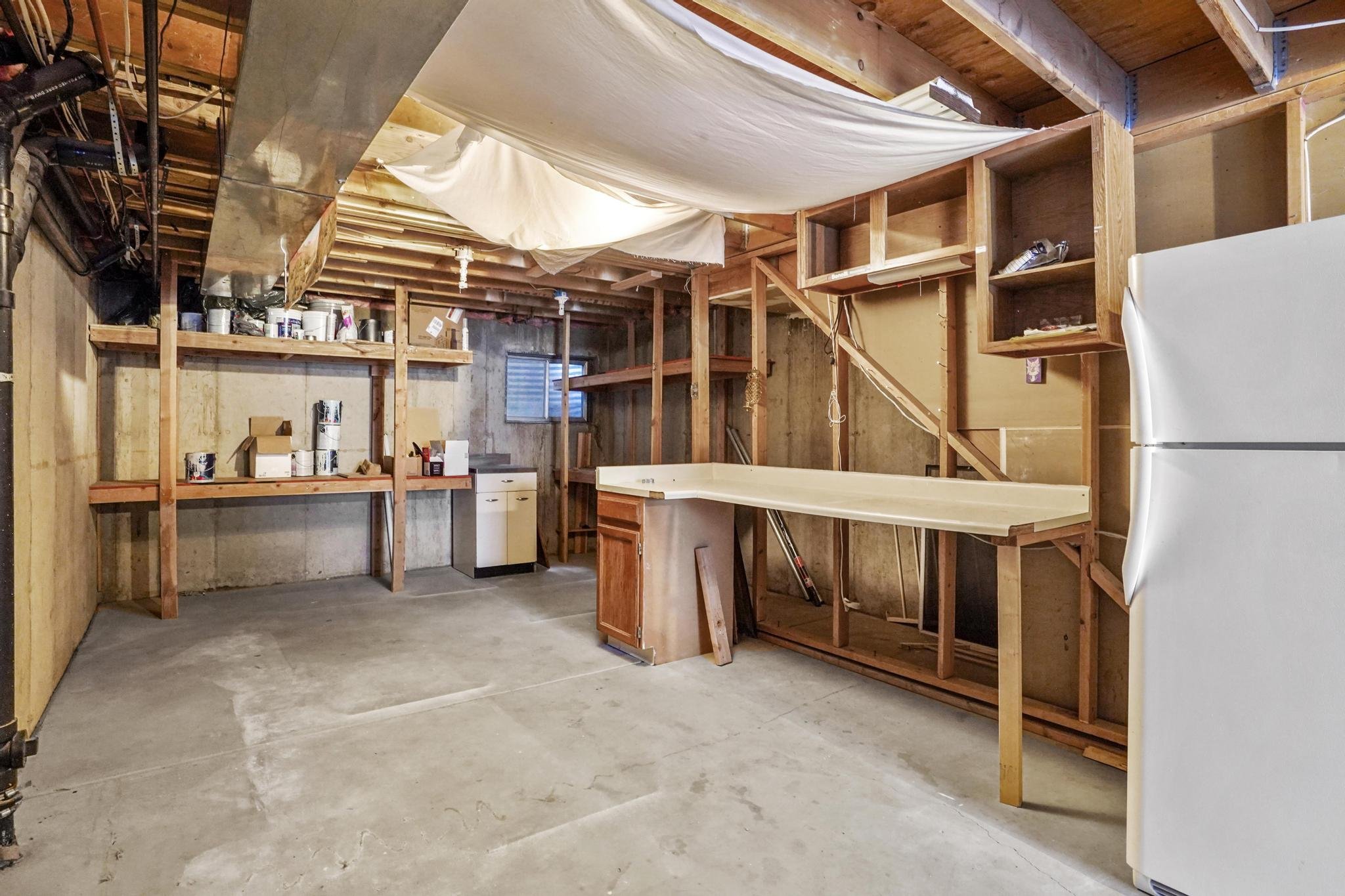This contemporary cutie is chock full of features and upgrades.
To name a few: The open kitchen, living and dining area features vaulted ceilings, recessed lighting, and wood beam accents. Not one, but two wood burning fireplaces in the upper and lower-level living rooms (one with insert and blower). You'll love the leathered granite countertops in the stylish kitchen, plus soft close cabinets, and a large breakfast bar for additional seating. The spacious primary suite features a full bath, French doors to the deck, and an extended closet with a new California Closets organizer. Open the French doors off the dining area to the expansive 737 sq ft wraparound deck and yard for indoor/outdoor living. Fully fenced yard to keep pets in and elk out, and storage shed and pull through driveway for additional parking. New water heater and electrical panel upgrade in 2022. Close-in, paved location adjacent to Evergreen High School, under .5 miles to Wulf Rec Center, < 1 mile to Three Sisters Park and 1.5 miles to Evergreen Lake. The perfect spot to enjoy the peace of the mountains and still have convenience at your fingertips! Move right in and enjoy!
Listed by Cassidy Kahn + Sarah Cavey for West + Main Homes. Please contact Cassidy or Sarah for current pricing + availability.












































