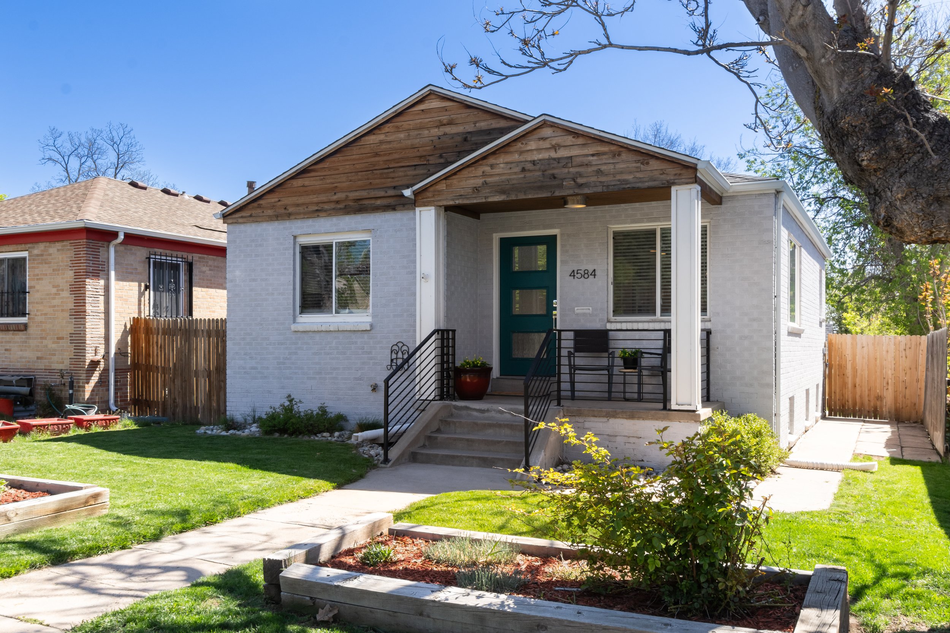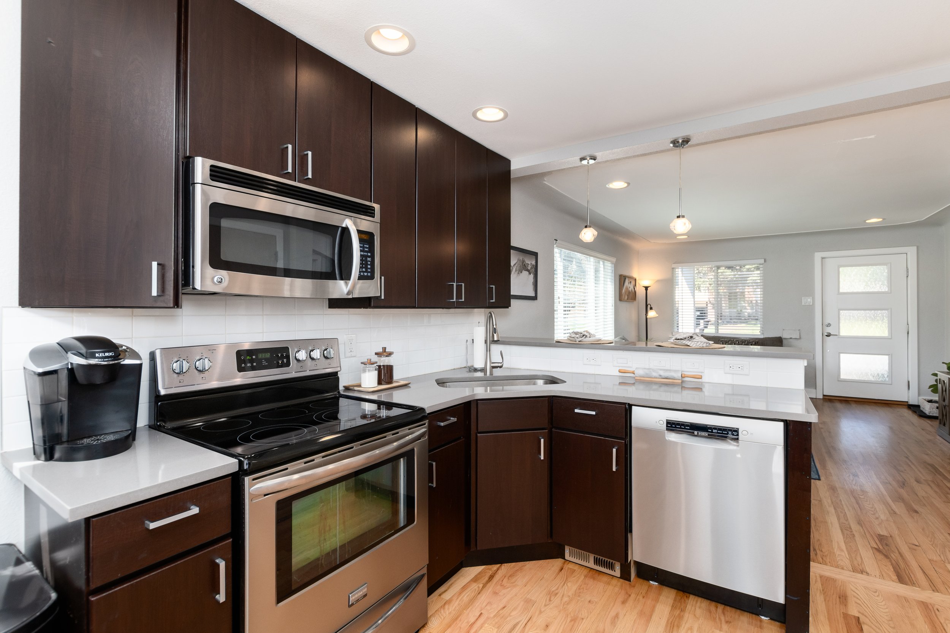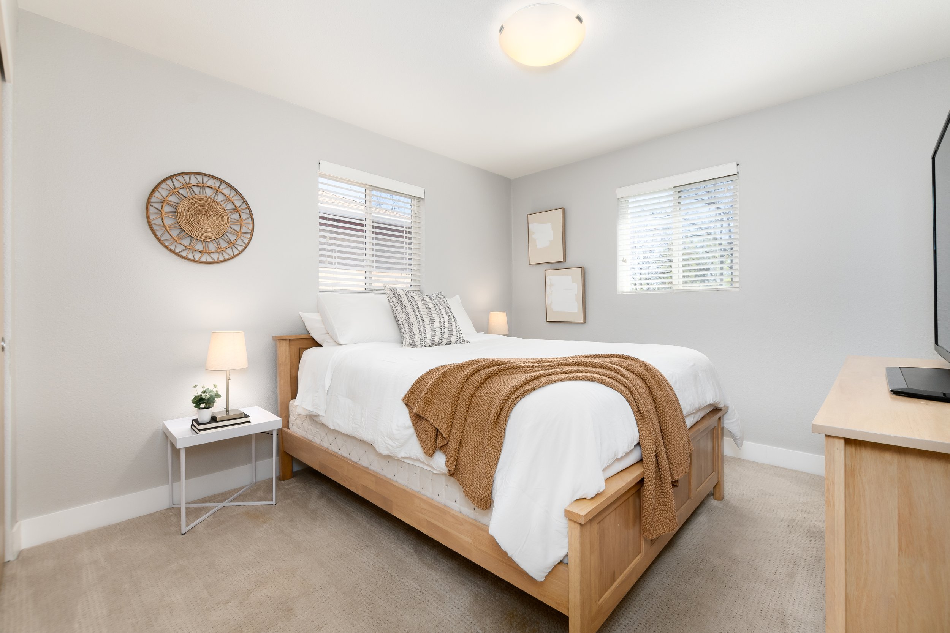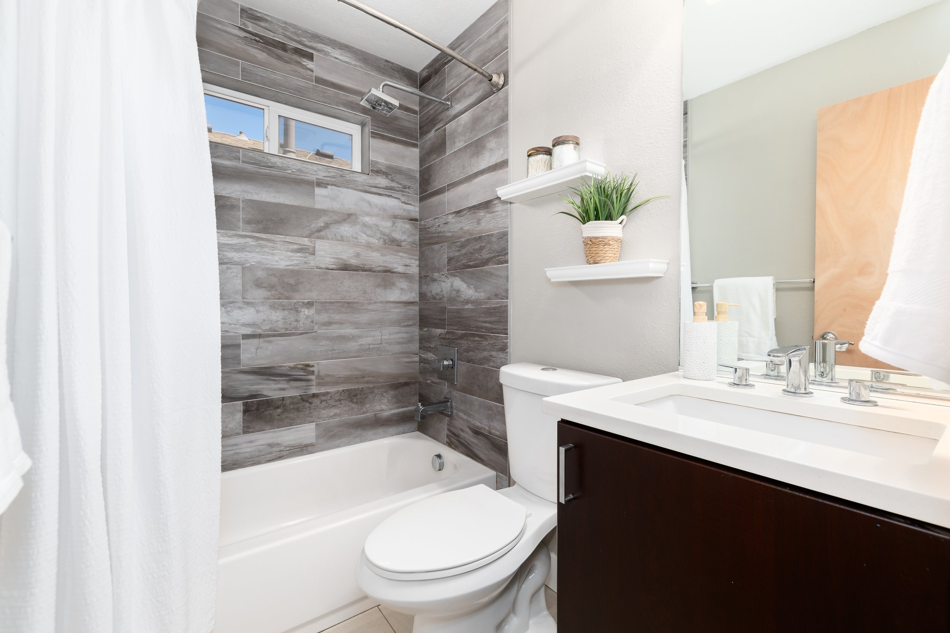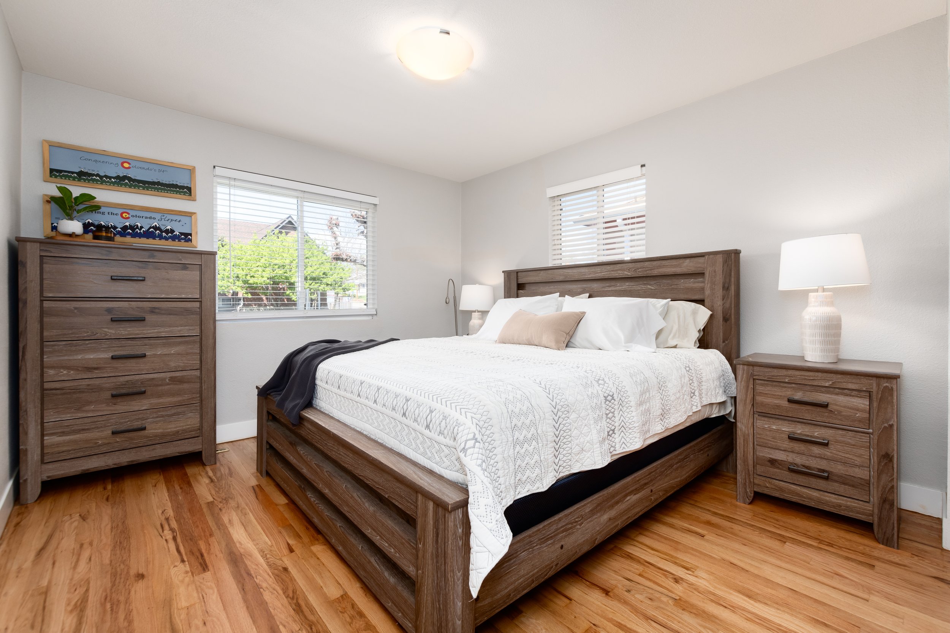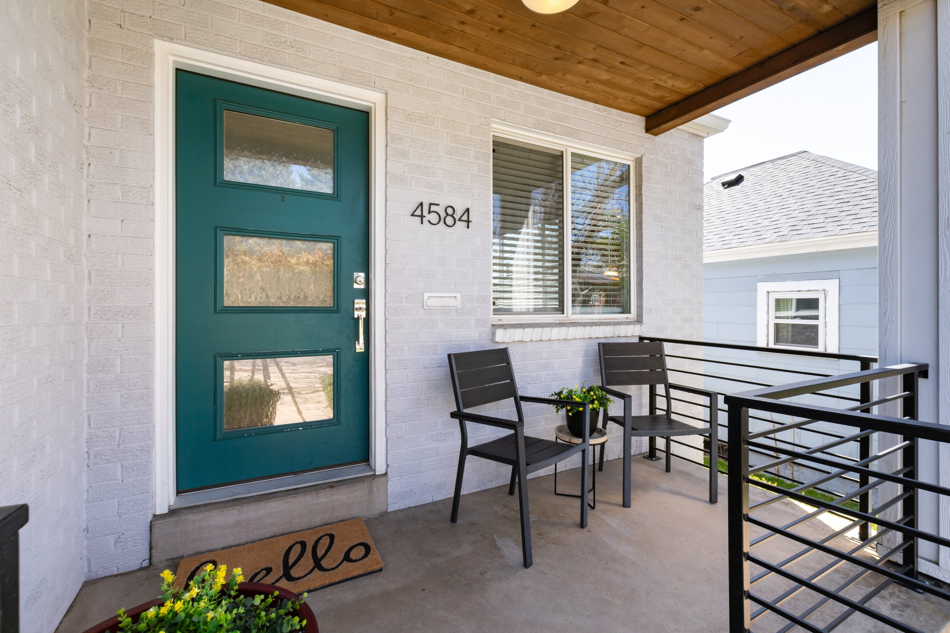Welcome to your retreat in Forest Trace, a quiet and pleasant community perched among the tall ponderosa pine trees!
This immaculate home is ideally situated on a coveted, premium lot! Enjoy privacy and serenity with te trees sway and sing in the wind. While the front yard could win the "Curb Appeal of the Yhe expansive greenbelts on both the side and back of the home, where the deer meander through and the pinear" award, the highlight of this professionally landscaped lot is the backyard oasis with it's peaceful water feature and upgraded patios - perfect for quiet mornings and warm summer nights ahead! The interior of this home is a designer's dream. Meticulously maintained with well appointed upgrades throughout - it's luxurious and still feels brand new! Your favorite area of the home will likely be the open-concept, gourmet kitchen where no expense was spared! Perfect for entertaining with it's huge gather-worthy island! The kitchen seamlessly flows into the large dining area with an upgraded chandelier and the living room featuring double-sliding glass doors that look out to your oasis and a cozy gas fireplace. The primary suite has the best views in the house and takes pride in it's huge primary bathroom, complete with a soaking tub and roomy shower. Just off of the sunlit foyer, two guest rooms and an upgraded full bathroom are perfectly situated at the front of the home for a secluded and comfortable stay, Other features you'll love about this home are the large laundry room (washer and dryer included), tall 8' doors, abundant closets and storage, the oversized 3-car garage, and the huge unfinished basement - making for less home maintenance or a blank canvas! Close to trails, Southlands Mall, golf, restaurants, Aurora Reservoir, E-470, DIA, and more! Come live the good life!
Listed by Janell Arant for West + Main Homes. Please contact Janell for current pricing + availability.























