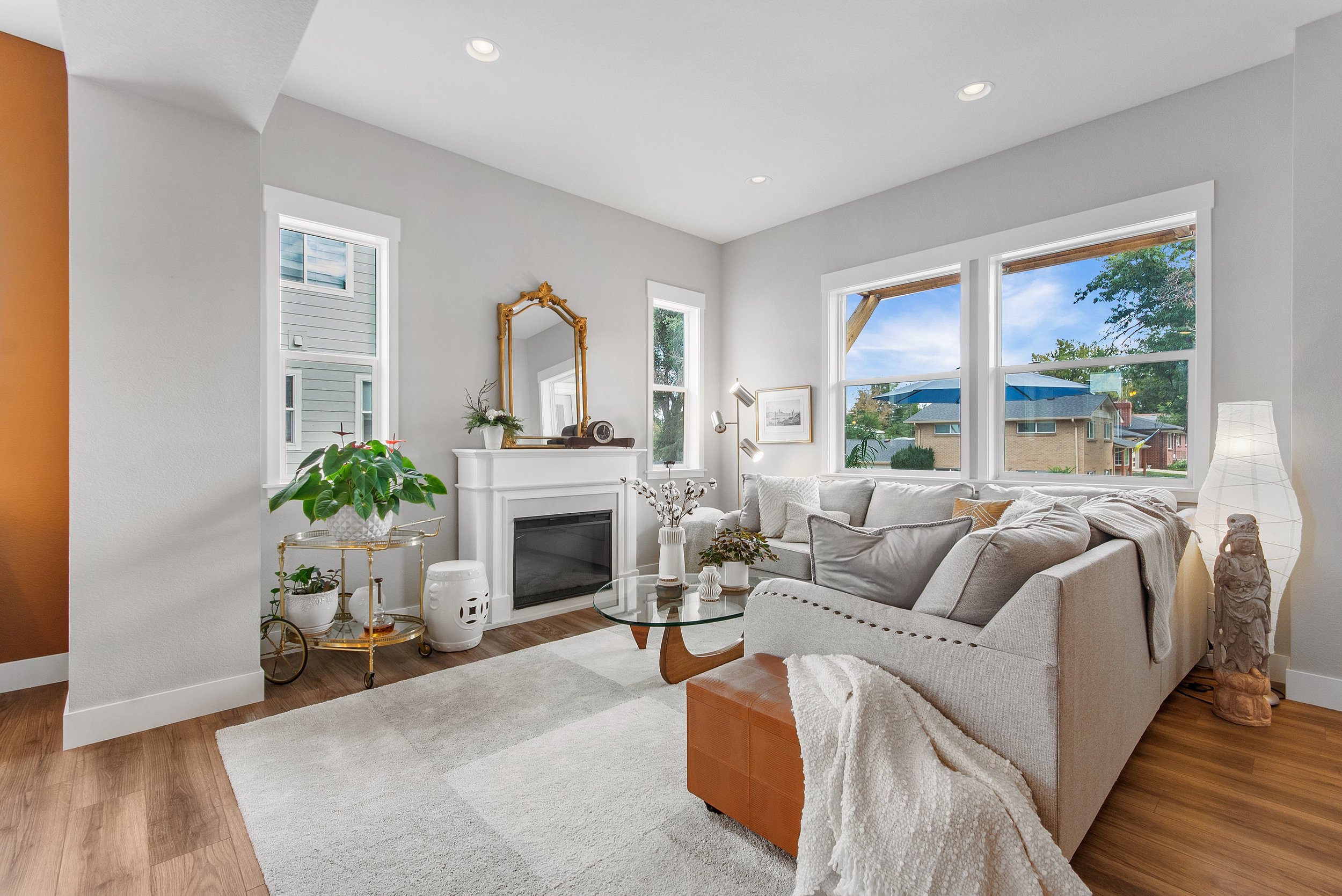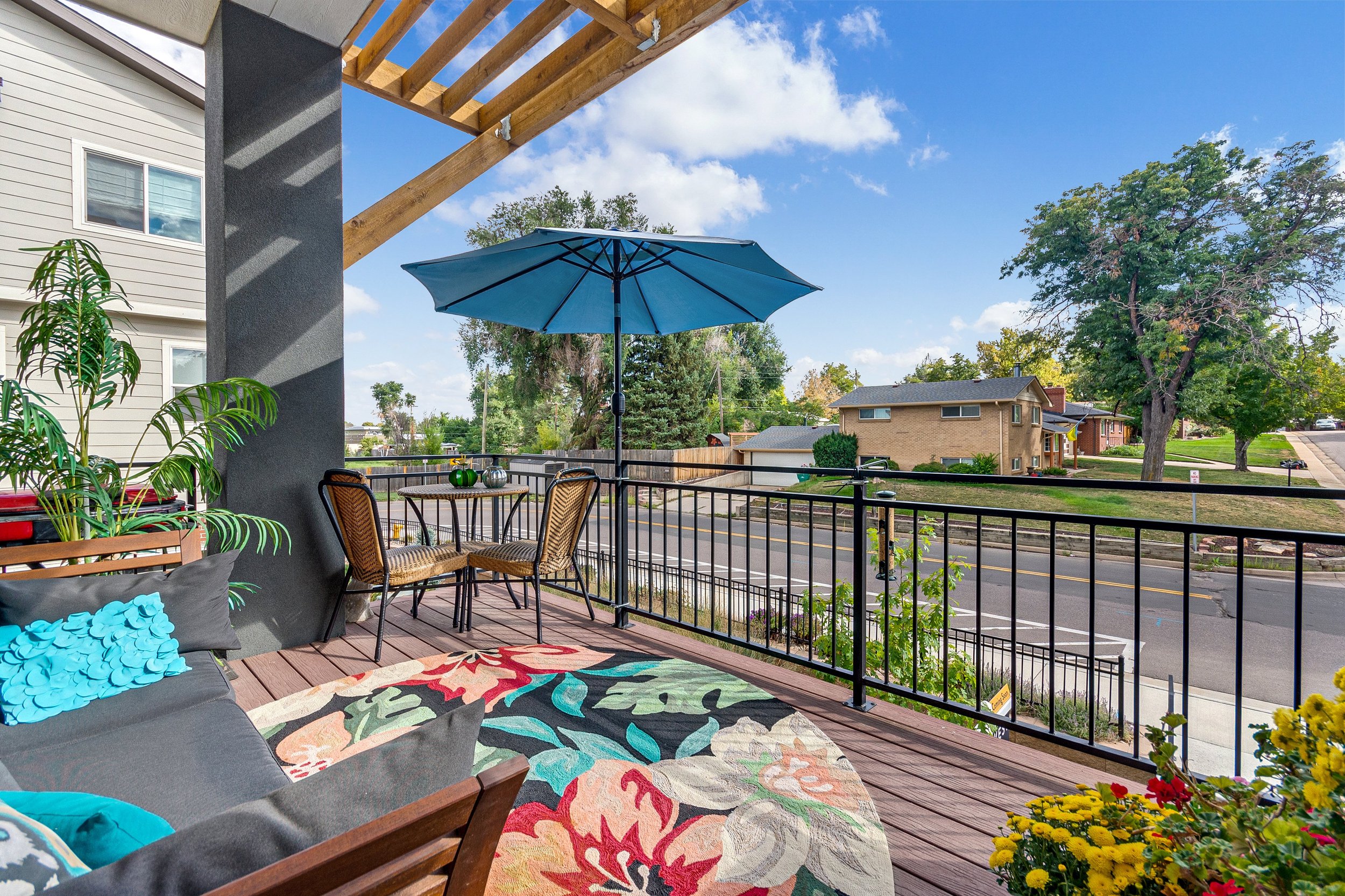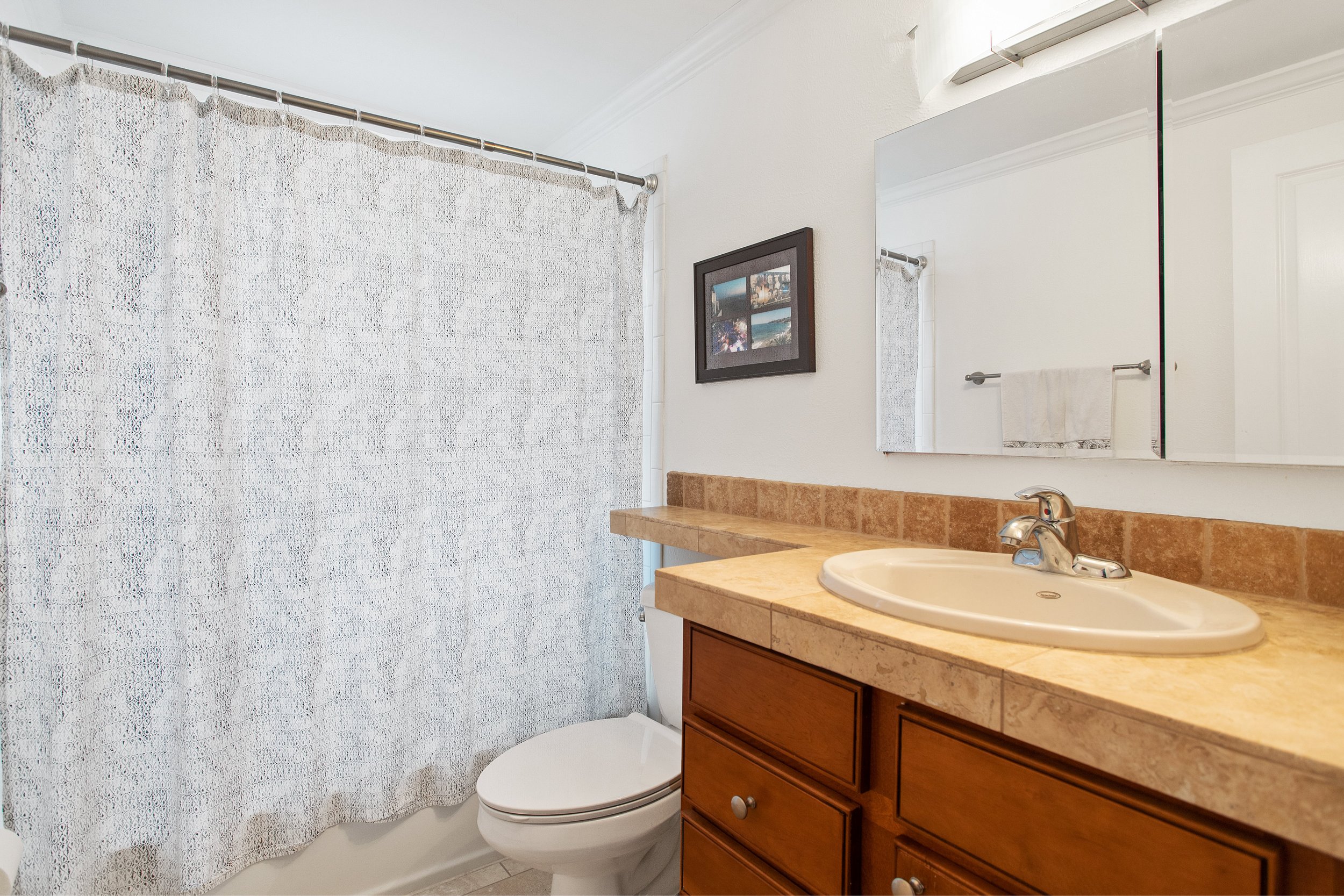Experience luxury living in this rarely available move-in ready 6-bedroom, 3.5-bathroom home!
As you enter this exquisite home, you'll be greeted by a bright and open floor plan with expansive windows that flood the space with natural light. The main level is perfect for entertaining and boasts a large living and dining area that opens to the spacious family room with an eat-in breakfast nook, all with newly refinished oak flooring and updated lighting fixtures. The expansive living area exits onto a large, elevated patio surrounded by beautiful landscaping. The gourmet kitchen features granite counter tops, a new GE stovetop, new double ovens, a stainless-steel refrigerator with ice maker and water dispenser, an extra-large pantry, a dishwasher, an oversized island with large sink, garbage disposal, ample counter space and additional seating. The large primary suite boasts oversized windows, a new ceiling fan, an attached bathroom with sunken tub, separate shower, new mirrors and light fixtures, as well as a large walk-in closet with built-in shelving and drawers. This floor features 2 more large bedrooms, both with new carpet and light fixtures and a shared full bathroom with dual vanities and a large bathtub. Another hallway half bathroom is located off the living area for guest use. A large office space with high-end vinyl flooring and a mud room with included washer and dryer completes this level. The expansive full basement with yard access and high ceilings includes a bar area with seating, a sink and a refrigerator, room for a second living area, a playroom, and an exercise area. There are 3 oversized bedrooms on this floor and one full bathroom with both a shower, a bathtub and dual sinks. This floor features durable vinyl plank flooring in the main living area and two bedrooms and new carpet in the other bedrooms. There is a large covered patio off of the living area. The whole home has been freshly painted. Exterior landscaping includes both front and back yard sprinkler systems. Located in a the highly desirable covenant-controlled community of Tapestry Hills, just off "The Ridge" golf course with low HOA dues of only $35 per month.
The home is also located in the top-rated Douglas Co. Educational System, with Timber Trail Elementary School ranked 9/10, Rocky Heights Middle School ranked 8/10, and Rock Canyon High School ranked 10/10 by Great Schools.
Don't miss your chance to own this stunning home in one of the most desirable communities in the area!
Listed by Kendra Wall for West + Main Homes. Please Contact Kendra for current pricing + availability.







































