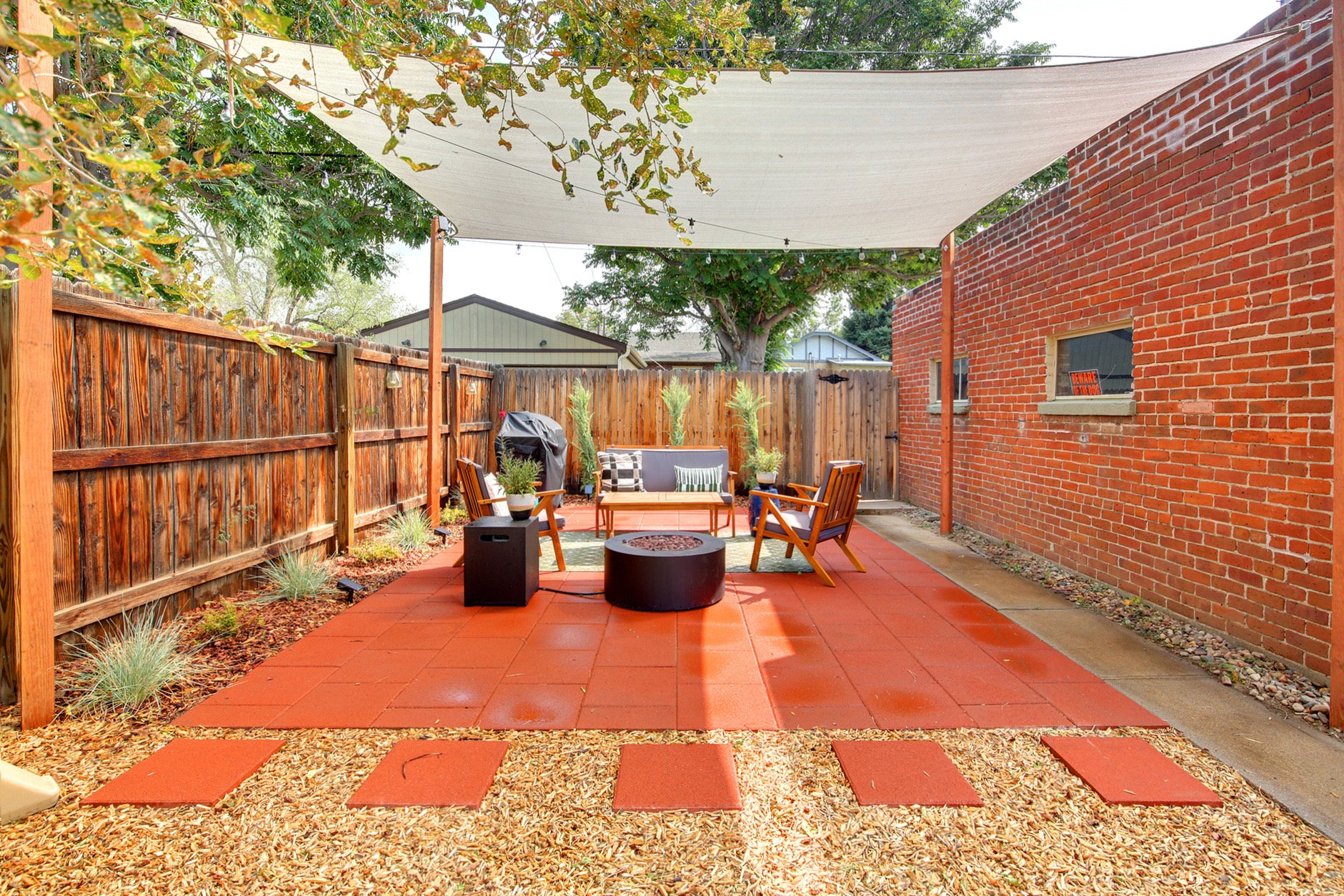You will love all the natural light as you step into the foyer, where soaring ceilings and gleaming hardwood floors greet you.
This home features a great open floor plan that is perfect for entertaining all year round. Whip up a gourmet meal in the nicely laid out kitchen with glass doors leading out to the outside living area. The huge backyard is complete with a large stamped concrete covered patio, garden areas, sunny sitting spaces....just imagine enjoying your morning coffee or having friends over for a barbecue. Inside you will find two separate living areas, a dining room and the kitchen all on the main level. Head upstairs to a nice loft space, great for a home office. The primary suite is impressive. Sliding doors to private balcony, 5-piece bathroom and so many windows. Two additional bedrooms and a full bathroom complete the upstairs area. More storage and room for expanding can be found in the basement area, with egress windows ready to make it whatever you choose. The spacious 3 car garage has room for your cars and all of your toys. Located on a quiet cul-de-sac, close to parks, trails and shopping, in the Cherry Creek School District, this is the one you’ve been waiting for!
Listed by Mark + Sue for West + Main Homes. Please contact Mark + Sue for current pricing + availability.















































