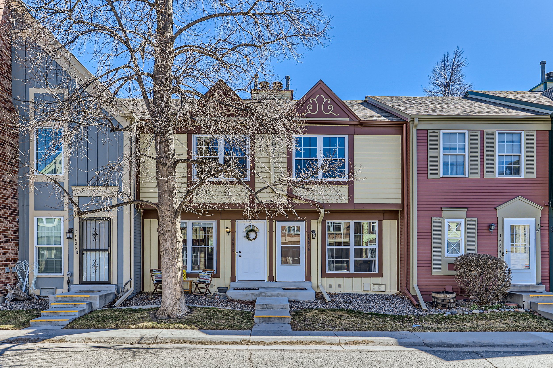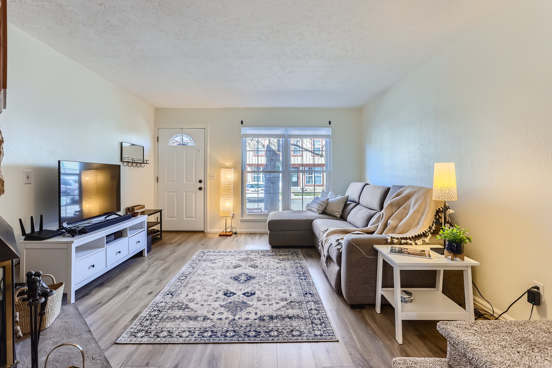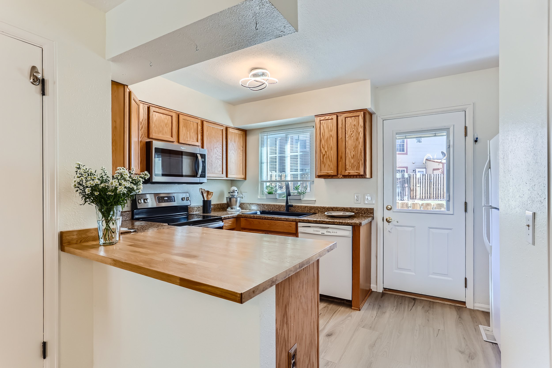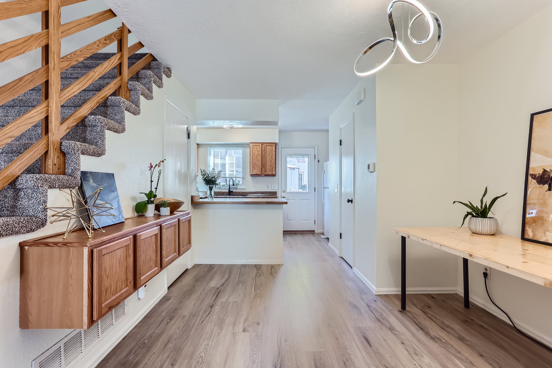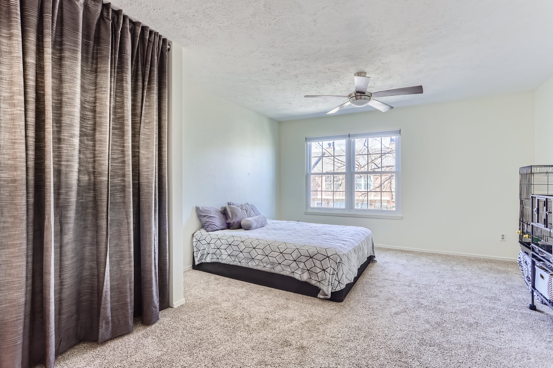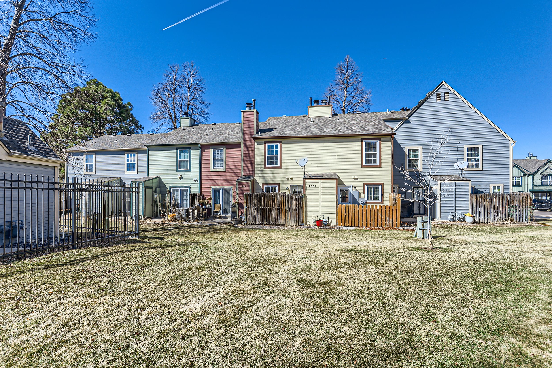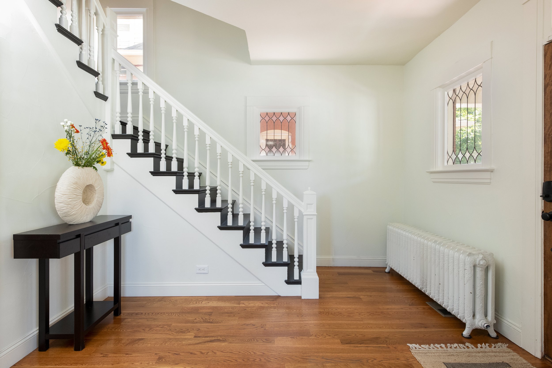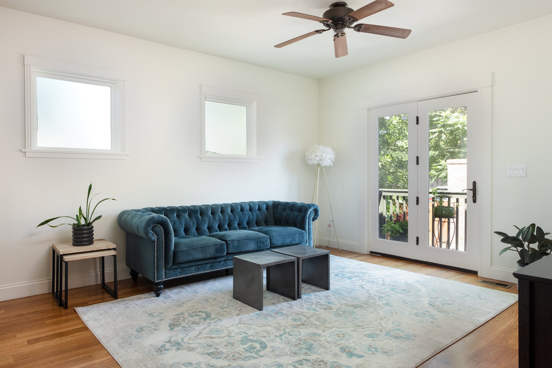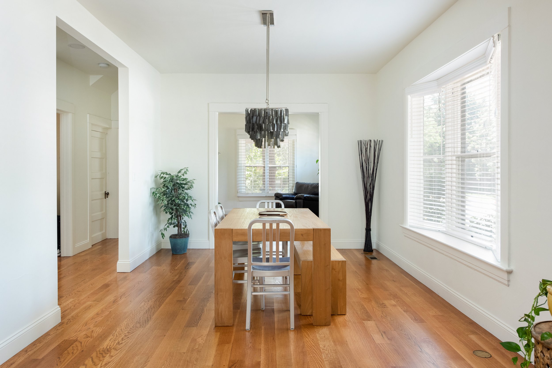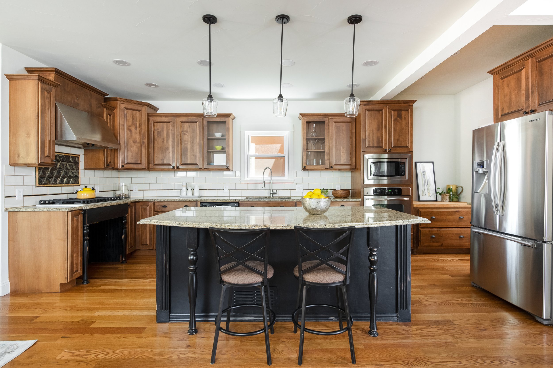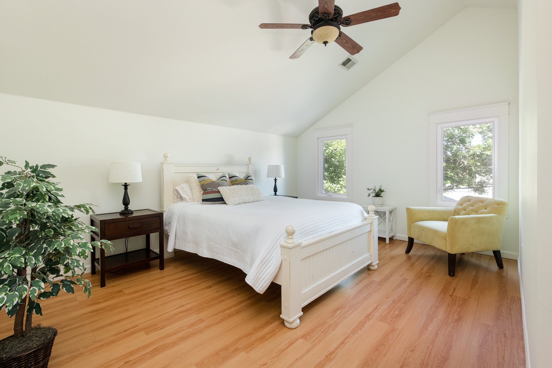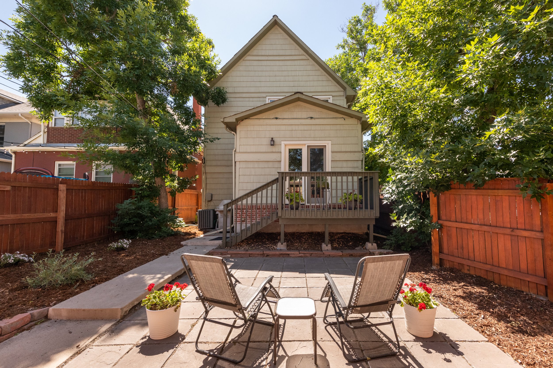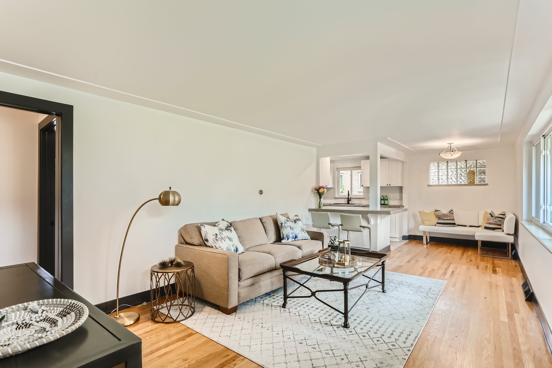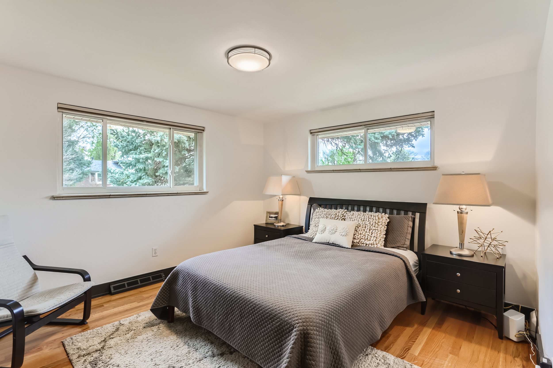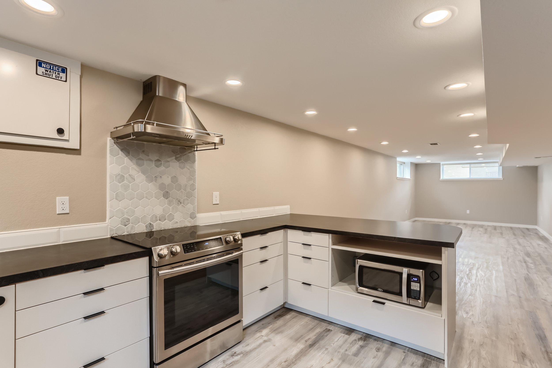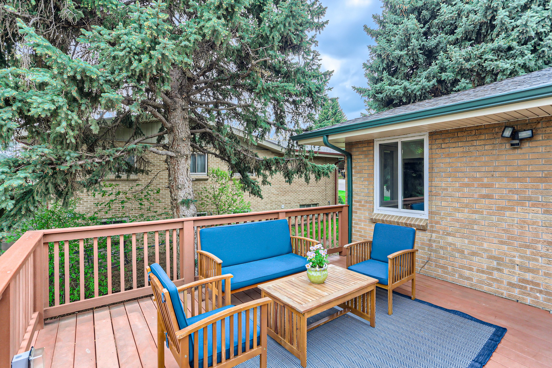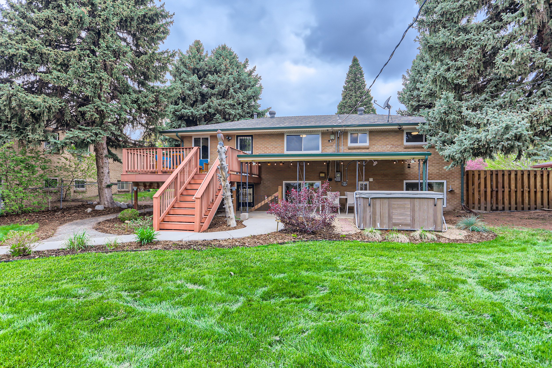Welcome Home!
This is the exciting property in Saddle Rock Ridge you’ve been waiting for presenting convenient access to amenities, schools, and nestled on a quiet cul-de-sac. Step in from the front porch to be greeted with vaulted ceilings, an abundance of light, and seamless open-concept floor plan. The great room moves into the dining space and kitchen where you’ll discover a pantry room and sliding doors to the terrace. The horseshoe kitchen in an advantageous spot accommodates multiple cooks and provides plentiful cabinet space. Laundry closet with new washer + dryer, garage + basement entries, and powder room perfect the main level. Ascend the stairs and find the secluded primary suite with sitting area to enjoy the overlook. Accompanying the primary is an en suite bathroom + walk-in closet. The upper level delivers another full bathroom and two additional bedrooms with built-ins, spacious closets, and coveted south-facing windows. In the basement appreciate a large finished rec room with shelving and a far-reaching storeroom. This level is fit with egress windows offering natural light and additional peace of mind. The backyard is a private, thoughtfully curated oasis and includes the spa for year-round benefits. Enjoy Colorful Colorado with three finished levels, over 2,000 square feet, and an attached two car garage. Schedule a showing today or visit an open house.
Listed by Natalie Kavan + Heidi Bricker for West + Main Homes. Please contact Natalie for current pricing + availability.









