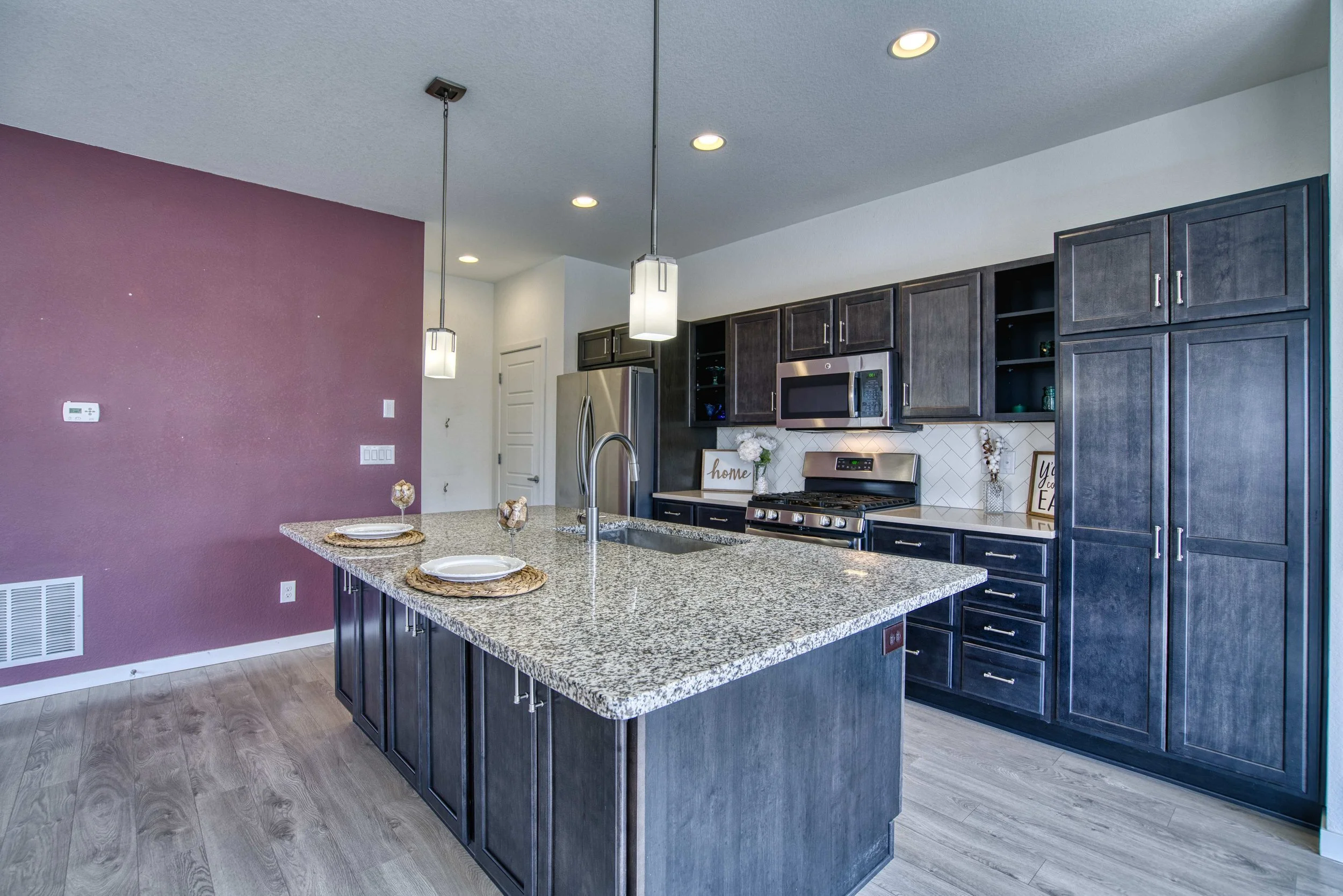Fall in love with this rare immaculate five bedroom, three bath, three car garage ranch with unmatched design and exquisite bespoke finishes throughout.
This home boasts a finished basement with mother - in law suite, office, theater room, chefs kitchen with gas stove, additional builder upgrades, 9ft ceilings on all levels of home, and large lot with extended outdoor seating that is awaiting your design and personal touch! From the moment you enter this home you will immediately fall in love with the kitchen and all the extra upgrades that come with this property including unparalleled open floor plan, beautiful flooring, chefs gourmet kitchen, gas stove, granite counters, stainless steal farm sink, plethora of storage and counter space, stainless steal appliances, large kitchen island, soft close cabinets, walk in pantry, and flows seamless from the dining area, family room and to the large outside area with extended patio. The jaw dropping primary bedroom features double vanity sinks, granite counter tops, storage, walk in closest, beautiful modern tile and spa like shower. The mud /laundry room from the garage features a washer, dryer, and storage which is perfect for those snowy days! This gorgeous property features a fully finished basement that includes a large home gym, an enormous theater room, a mother - law - suite and or a office / sound studio and additional guest room the ideas are endless in this property! Builder upgrades throughout featuring Euro glass shower, deep soak tub, upgraded shower heads, addition storage closet, upgraded flooring, tile, and modern backsplash through out home. This home is unquestionably the most impressive with all the exquisite upgrade finishes, pride of ownership feel, abundance of space and endless ideas to call this home yours!
Listed by Bonnie Nugent & Nicole Aguilar for West + Main Homes. Please contact CORE Team for current pricing + availability.









































