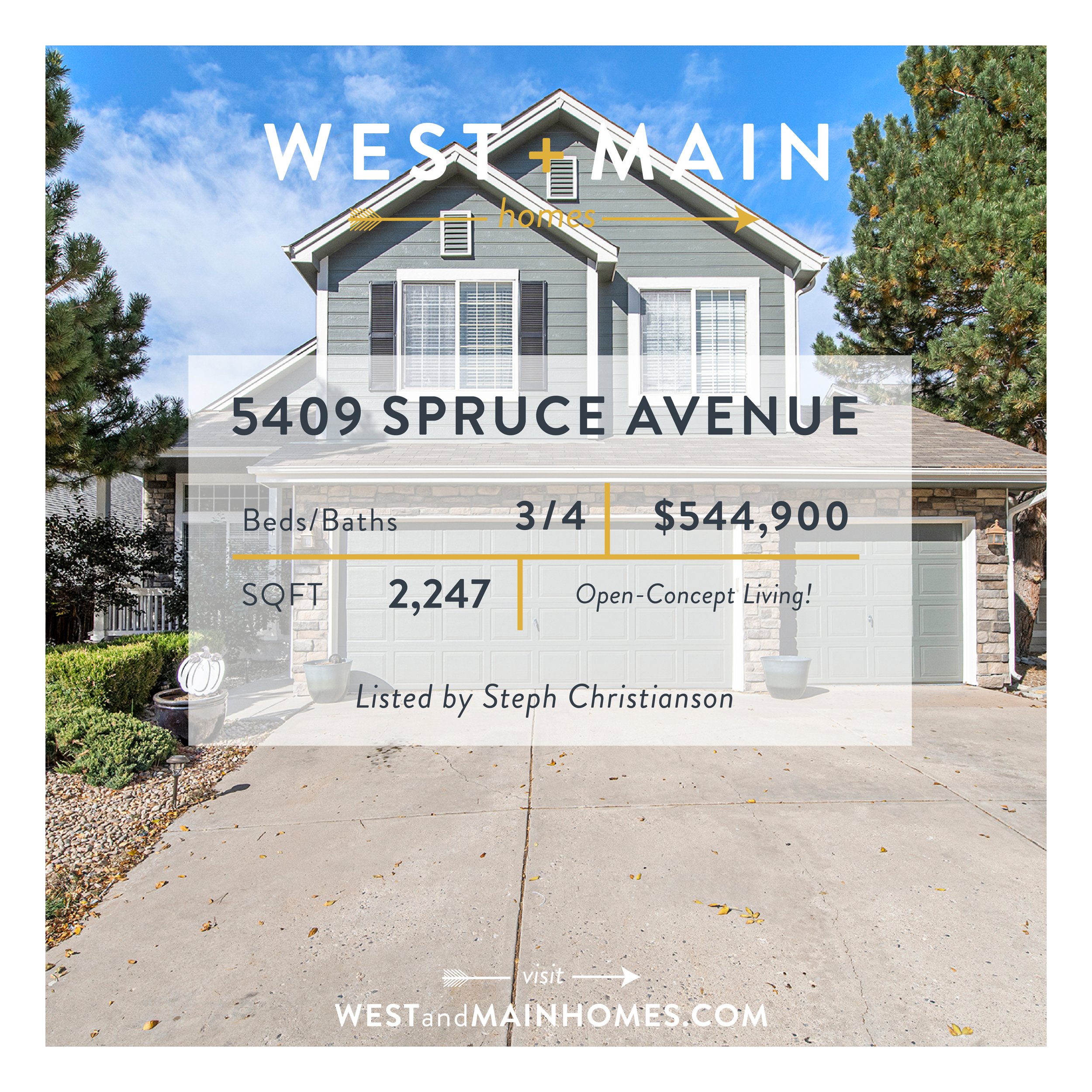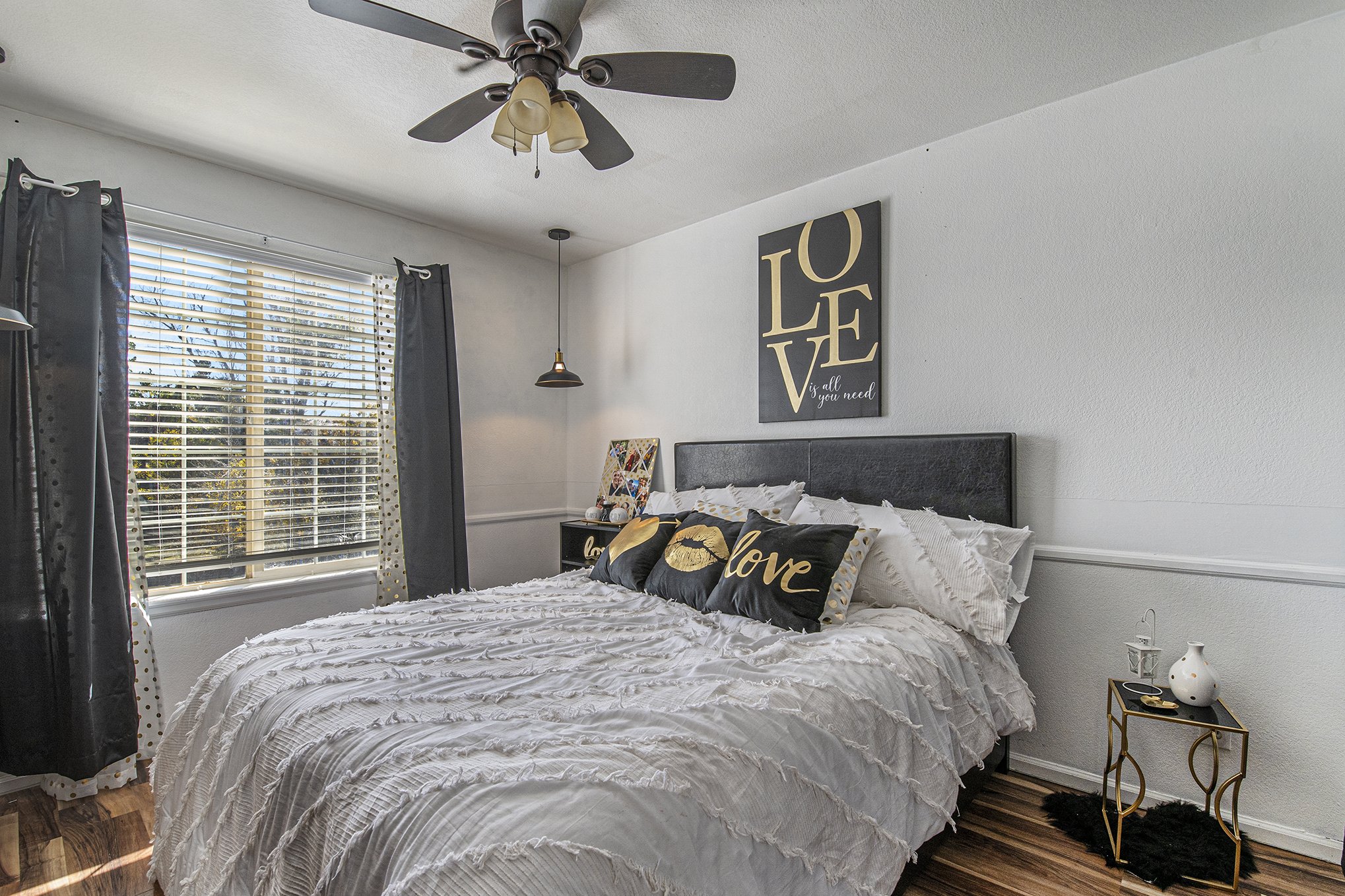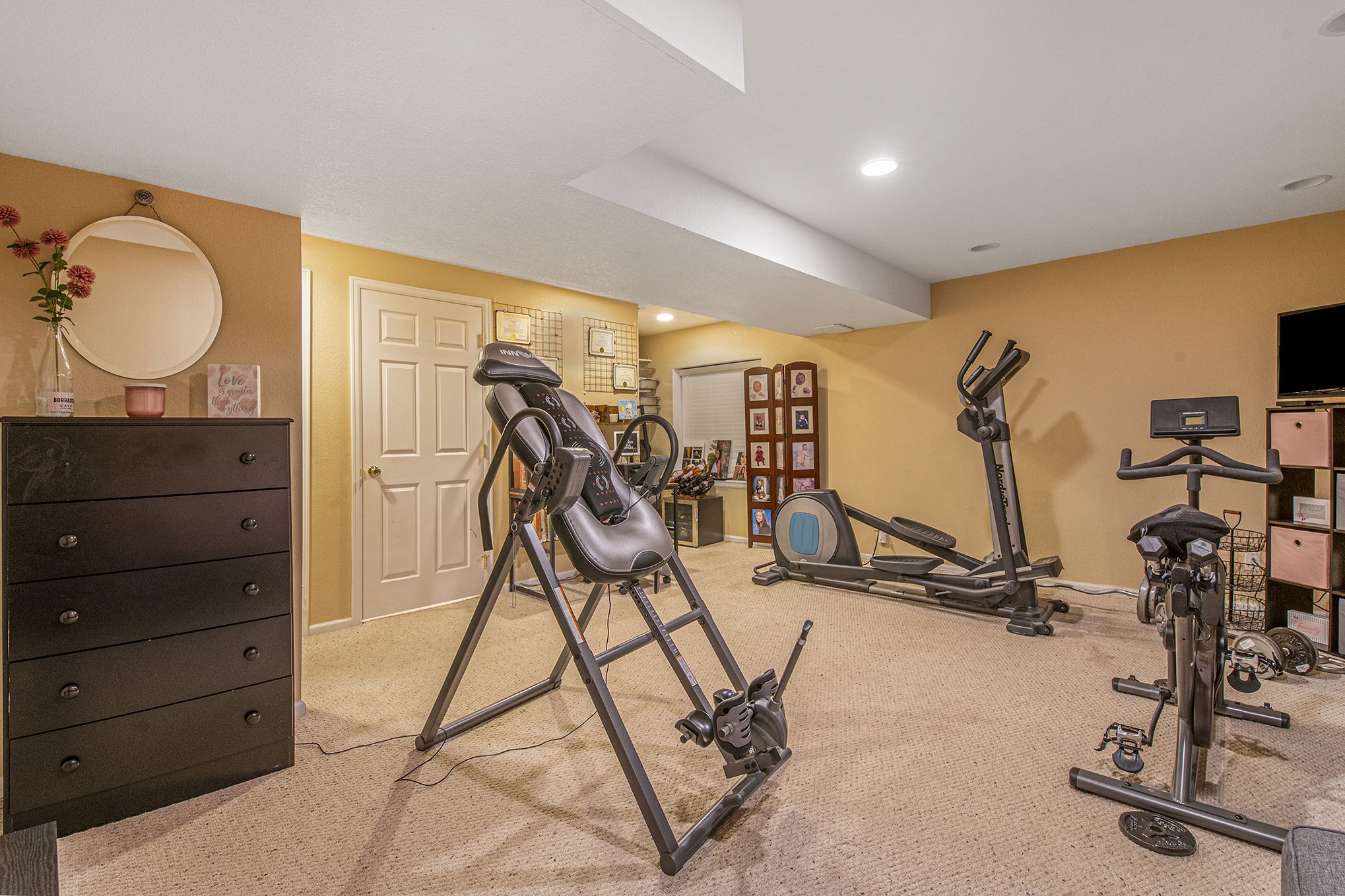Welcome into this lovingly maintained three bedroom, four bathroom home nestled in the foothills of Founders Village in Castle Rock, Colorado!
From the front door, you are greeted with a spacious great room, filled with an abundance of natural daylight, vaulted ceilings, built-in shelving, and a gas fireplace to cozy up to on those chilly Colorado evenings. The open concept floor plan includes a dining room large enough to hold a community style table, and a large chef’s kitchen with an abundance of cabinet and pantry storage, a gas range, and a large kitchen island for all your meal prep and entertaining needs. The second floor includes an open and airy primary bedroom, with vaulted ceilings, a built-in bookcase, private bathroom, and large closet. This level also includes two nicely situated guest bedrooms and another bathroom. The finished basement is a blank canvas to serve whatever needs your living dynamic desires: from a media room, to a home office, exercise room, game room, or even a fourth bedroom, which is also equipped with its own private bathroom, a spacious closet and egress window. Not many houses in this area have a three-car garage, but this one does, and it is finished with drywall and insulation, providing the perfect spot for a workshop, extra storage, a home gym, or recreational equipment. Beyond the walls of this home, the community has a newly renovated clubhouse, a community pool, and many parks/paths/trails/hiking nearby - the perfect backdrop for Colorado outdoor enthusiasts! You are going to LOVE living here!
Listed by Steph Christianson for West + Main Homes. Please contact Steph for current pricing + availability.













