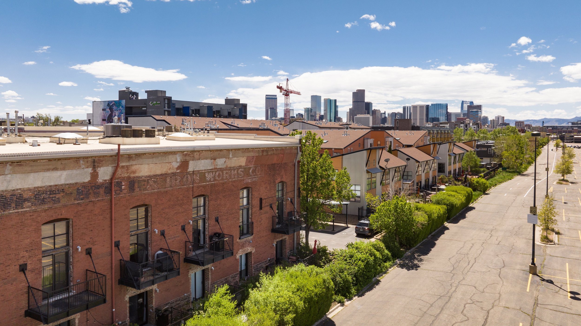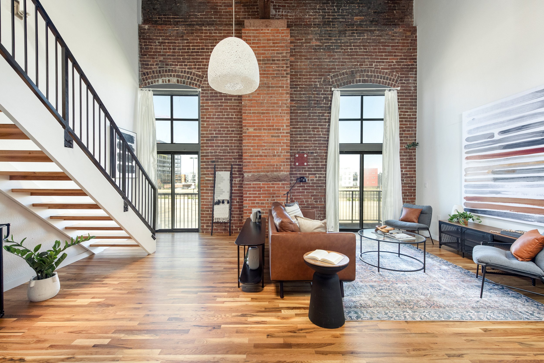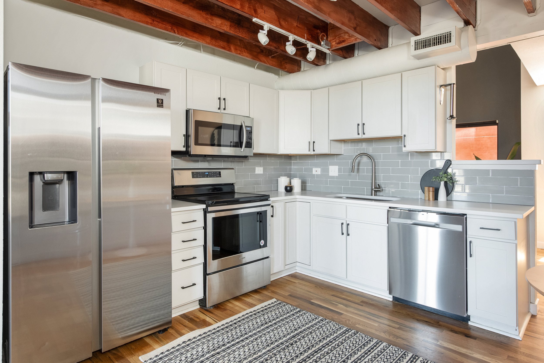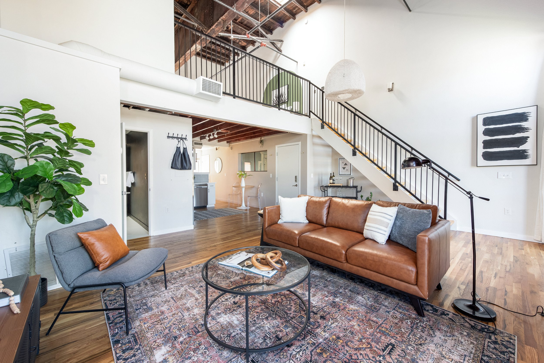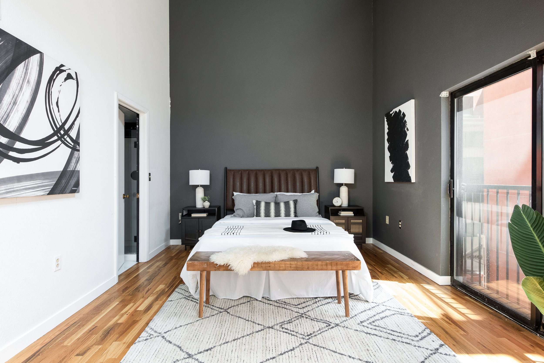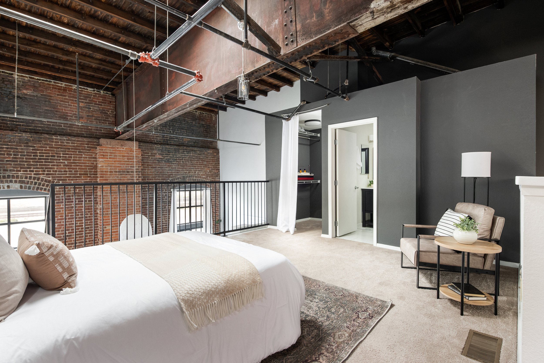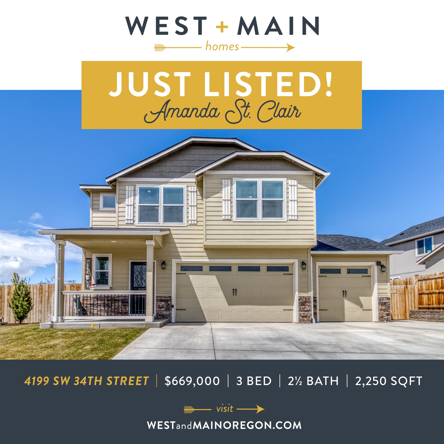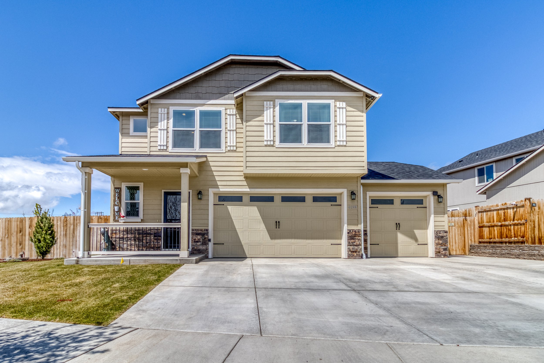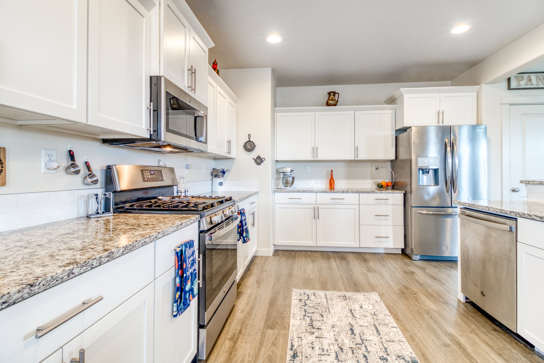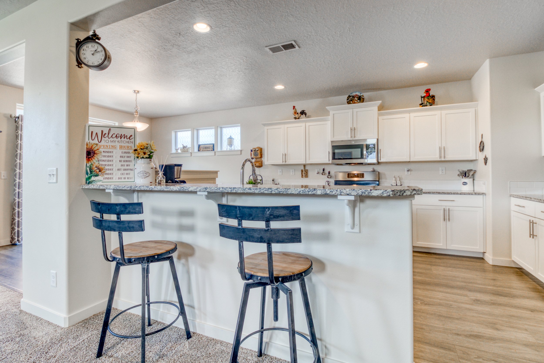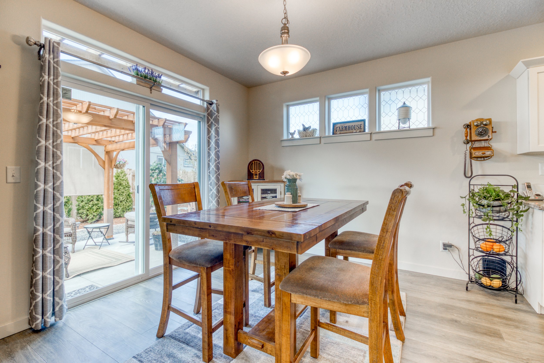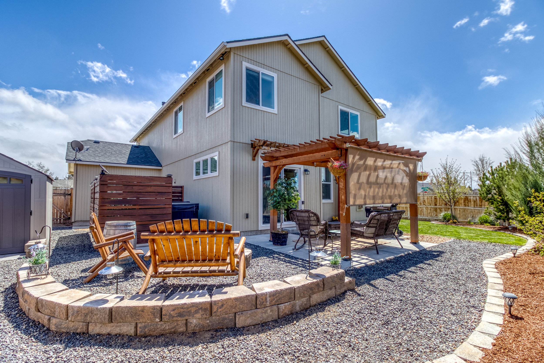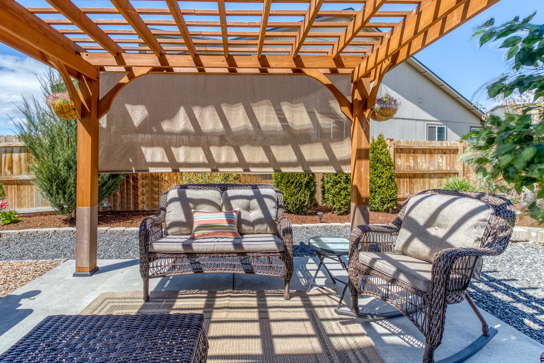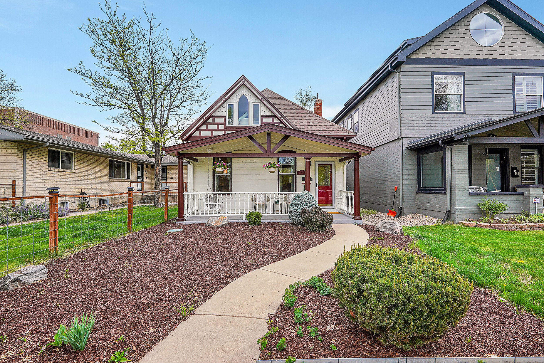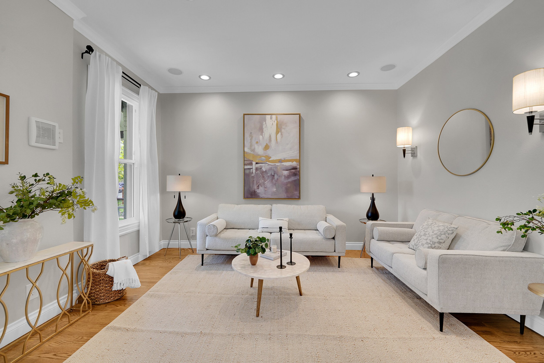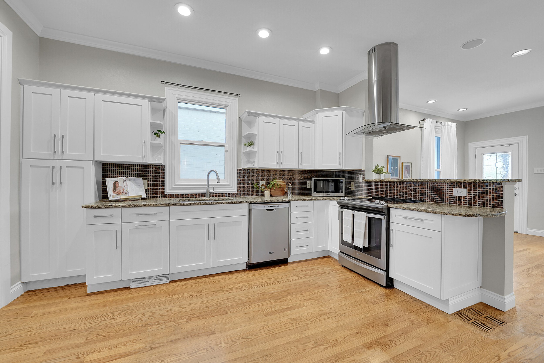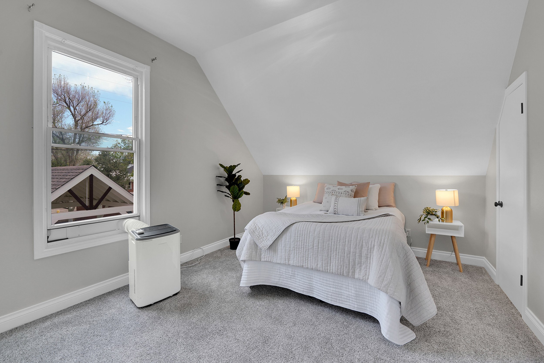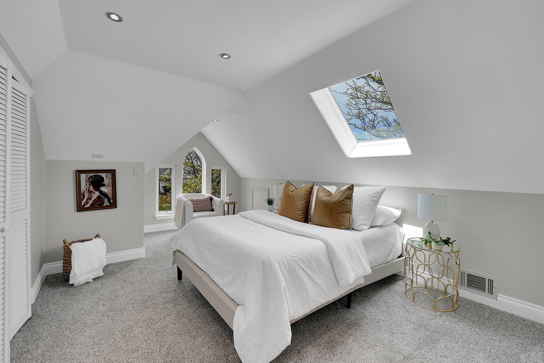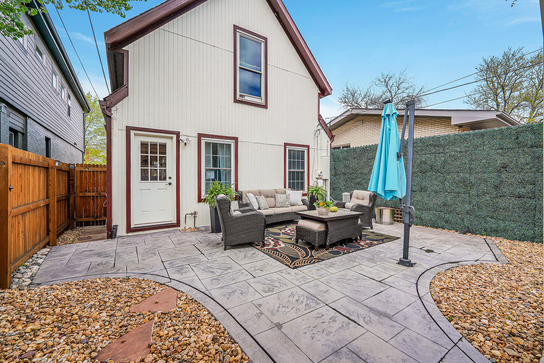Make this beautiful home in the desirable Haven at York Street neighborhood yours!
This spacious open floor plan boasts many updates throughout, offering a fresh and modern feel. Four bedrooms, three baths, and a main floor study- plenty of room for both relaxation and productivity. The functional kitchen has a spacious layout adorned with ample cabinet space, island and pantry. Luxurious and durable Cambria quartz provides a beautiful surface for meal prep, baking or simply gathering around for conversation. Updated features include- newer flooring, bathroom vanities(primary & downstairs) and counters, many newer windows, exterior front & back door. Newer roof (2021), Exterior paint(2024). In addition a 3 car garage and full unfinished basement, perfect for storage or future expansion to suit your needs. The large backyard provides ample space for enjoying Colorado's 300+ sunshine days and outdoor activities and gatherings. Enjoy the perks of a pool community, the convenience of walking to the nearby elementary and middle schools and numerous neighborhood parks and access to trails. Don't miss out on this fantastic opportunity to call this property your new home
Listed by Laura Ruch for West + Main Homes. Please contact Laura for current pricing + availability.









