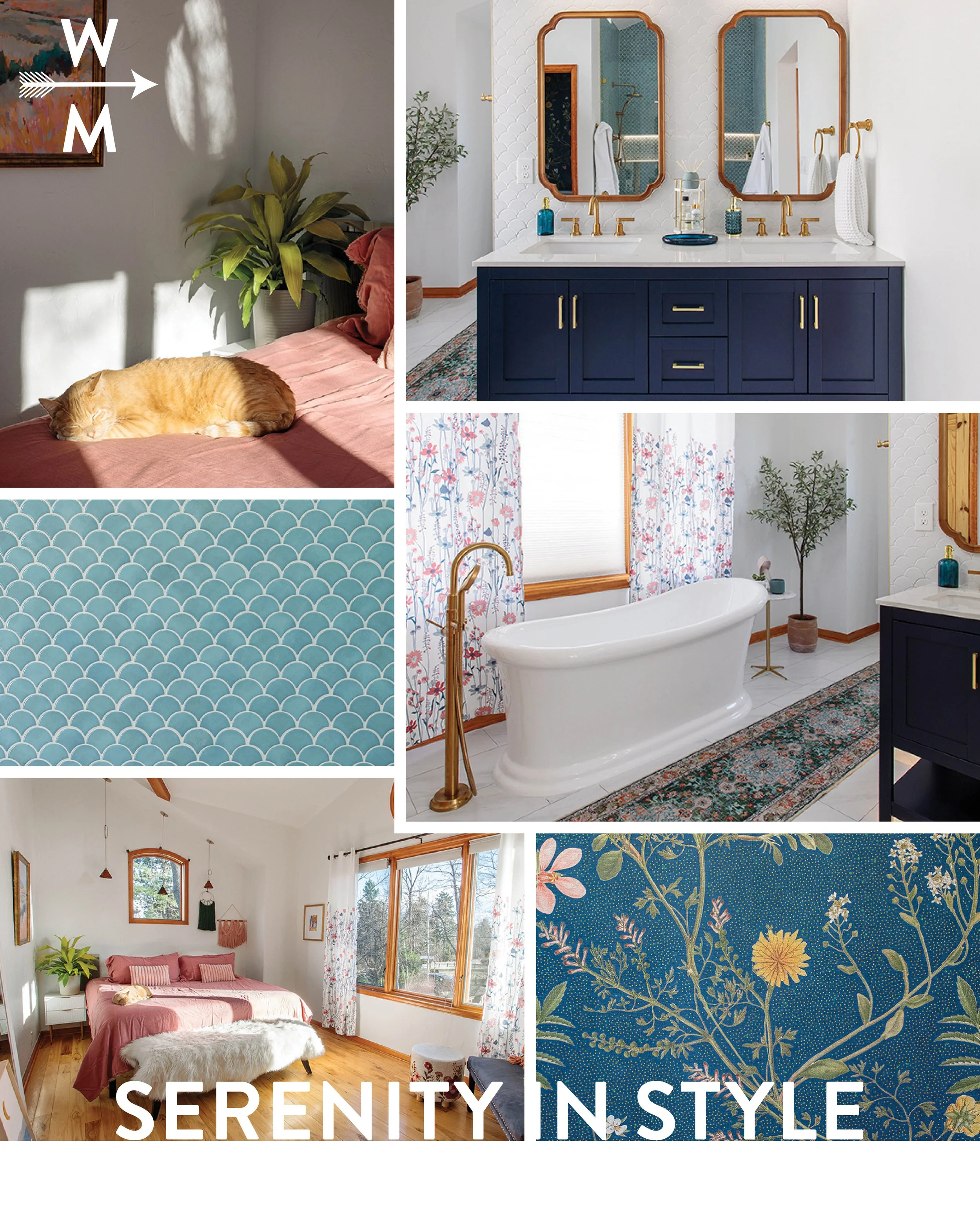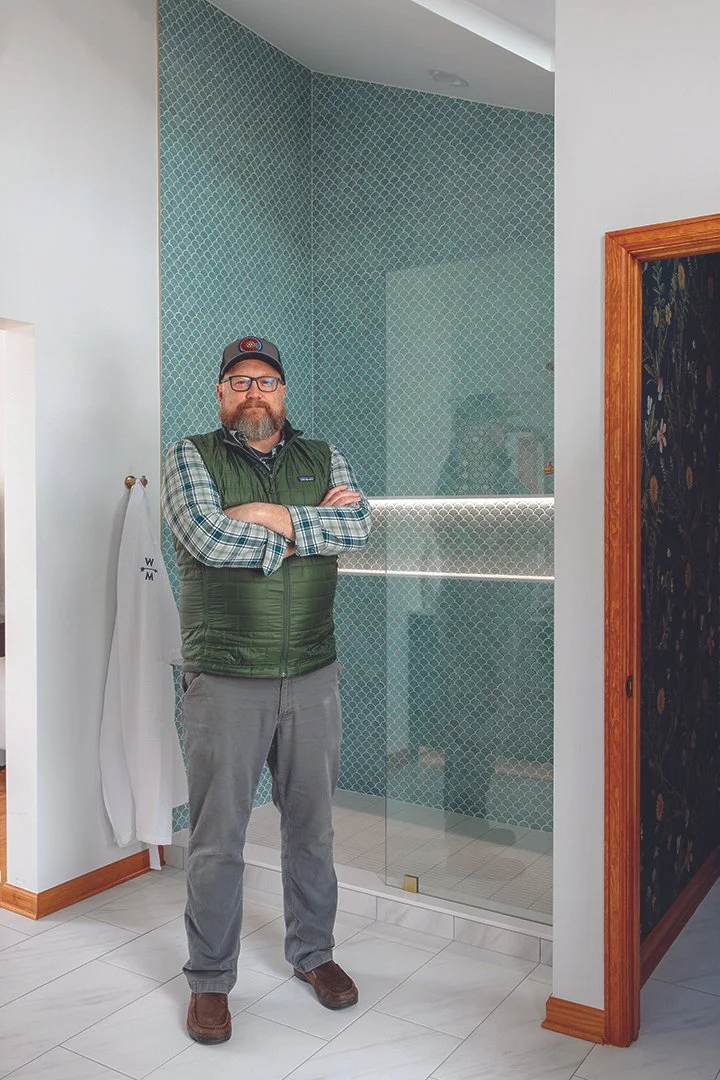Colorado’s housing market is stepping closer to the winter season with steady prices and signs of a broader market recalibration, according to the latest Market Trends Housing Report from the Colorado Association of Realtors.
But while statewide trends show slowing sales and listings, some Western Slope counties are seeing surging sale numbers, rising inventory and modest price drops.
October snapshot: Rising inventory and sales
Colorado’s average number of sales and new listings both fell in October. Statewide totals showed 9,659 new listings and 7,353 home sales, both down 2% from this time last year. Meanwhile, active listings from markets across the state reached 30,803, according to the report.
Even with fewer listings, homes are sitting 12% longer on the market than they were in October 2024, with an average of 68 days. This shift means buyers have slightly more leverage in negotiations since, on average, Colorado buyers are closing at roughly 5.7% below original list prices.
“With mortgage rates hovering in the mid-6% range and cost pressures still weighing on budgets, value remains the deciding factor. Sellers who adapt quickly, pricing realistically, presenting well, and offering strategic concessions are the ones finding success in this new phase of the market’s evolution,” the association said in the report.
Across several Western Slope counties, homes are sitting on the market even longer — translating into slightly more negotiating power for buyers as sellers and Realtors scramble to put homes under contract before the winter season.
Between Grand and Routt counties, days on market range from 134 to 77 respectively, according to the association’s October 2025 Local Market Update reports. Single-family homes in Garfield and Summit counties saw the biggest increase in days on the market compared to the same time last year, jumping 56% and 55% respectively.
Several resort towns also saw rising inventory in October, contrary to statewide trends. Vail’s Inventory of single-family listings rose 25% year-over-year and condos rose 17%, resulting in a 6.4-month overall supply, according to Vail-area Realtor Mike Budd. Combined with rising sales, Budd said the data suggests a positive outlook for the pending ski season market.
Routt County saw the largest leap in active inventory with 161 single-family homes for sale, an almost 50% increase compared to this time last year. The difference was even larger for condos and townhouses, with a 70% increase in active inventory to 201 units. Garfield County came in second, with a 33% increase in inventory, despite having the lowest months’ supply of inventory (5.2 months for single-family homes and 3.8 months for condos).
Grand County’s months’ supply of homes now ranges from 8.6 for single-family homes to almost 10 for condos, more than double the 4.3 statewide average. Despite having gone down since last year, Pitkin County’s supply of single-family homes also sits at over 10 months.
In addition to slightly lower prices and higher inventory, some Western Slope counties are also seeing increased sales compared to last fall. In Summit County, single-family home sales surged 66% year-over-year with 78 sold listings.
Vail’s sales activity rose by 36% year over year for both single-family and duplex homes, and townhouse/condo units, Budd wrote in the report.
“While (Vail’s) new listings declined 5%, the market shows a healthy balance heading into ski season, supported by cash buyers and improving affordability for locals as mortgage rates ease,” he wrote.
Condo sales, on the other hand, seem to be suffering for some county markets. Sold listings in Pitkin County fell by almost 72% in October 2025 after only closing on 16 condo listings. The decrease was less for Garfield and Summit counties, at 12% and 7% respectively.
October snapshot: prices
Statewide, the median sales price for homes in Colorado held firm at $550,000, virtually identical to last year.
Meanwhile, several counties including Summit, Eagle, Pitkin and Grand counties saw slightly lowered prices compared to this time last year (while Routt and Garfield counties saw price increases).
An average single-family home in Grand County was priced 20% lower this October than it was last year — or $300,000 less — at just over $1 million. The median price sat 29% lower at $1.1 million.
Eagle’s average sales price fell over 15% for single-family homes in October, at just over $3.1 million while the median price fell 24% to $1.75 million. Pitkin’s media price for a single-family home grew 33% to almost $9 million while the average cost for a home fell to $9.7 million, almost 14% below last October’s price tag of $11.2 million.
The median price of a single-family home in Summit County fell 6.5% year over year to $1.87 million, while condos sat at a $775,000 median. Summit’s average price for a single-family home came in at just around $2.34 million, around $2,500 less than in October 2024.
Buyers hold the upper ground — for now
According to Realtors, the combination of falling median prices, higher months’ supply of inventory and longer days on the market in some Western Slope counties suggest buyers hold the advantage heading into winter, though sellers are still benefiting from the region’s higher-than-average home values.
“Buyers: You might have more leverage than in the frenzied peaks of past years. With prices slightly softened and more days on market, there’s room to negotiate,” Grand County Realtor Monica Graves wrote. “Sellers: Still a high-value market — the typical home is well into the mid-six-figures — but you’ll want to price smart, stage well, and be prepared for a bit longer than lightning-fast sale times.”
For example: active listings in Summit, Park and Lake counties range from a $82,500 mobile home in Park County to a $21 million Breckenridge home. Nearly half are priced above $1 million, with 47 listings over $5 million, according to Colorado Association of Realtors President Dana Cottrell.
Although Grand County’s higher-than-state-average median price “signals that this is premium real-estate territory,” the price is the lowest median the town has seen since 2019, a promising shift for potential buyers watching the market from the sidelines.
“The market ‘breathing out’ a bit gives both sides a chance to strategize more thoughtfully rather than rush,” Graves wrote.
Colorado’s winter season is generally slower for the housing market, reflected in fewer new listings and lower buyer activity. As a result, some homeowners make use of their vacant homes by turning them into seasonal rentals while they wait for market conditions to improve, which has already started to happen in some rural markets.
While inventory remains on the higher end, real estate agents are urging aspiring homeowners to take advantage of the buyer-favored market ahead of the spring buyer boom. “Much like the early snow, market activity is uneven but promising. Buyers are back out exploring, sellers are adjusting expectations, and the market overall is showing healthy signs of equilibrium,” Cottrell wrote.
Read more at Vail Daily
Related Links
How much would a 50-year mortgage cost homebuyers?
6 Ways to Make Your Bedroom Instantly Cozier for Cold Weather, According to Designers
Would You Let $80 a Month Hold You Back from Buying a Home?
If there is a home that you would like more information about, if you are considering selling a property, or if you have questions about the housing market in your neighborhood, please reach out. We’re here to help.




























