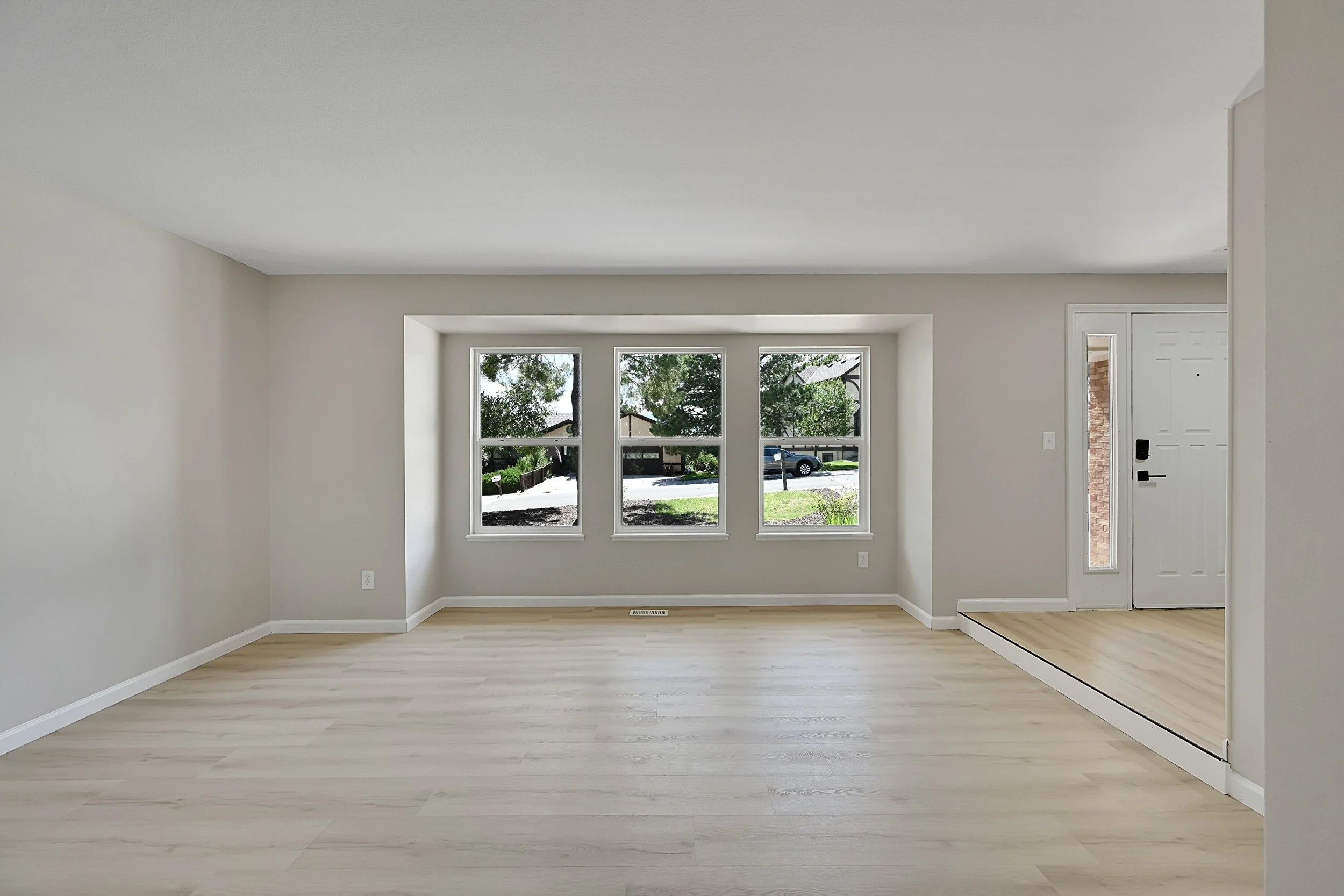Discover the perfect blend of modern luxury and serene comfort in this fully remodeled 5-bedroom, 4-bathroom home located in Erindale Park Nestled on a spacious lot, this exquisite property offers a private backyard oasis, ideal for both relaxation and entertainment.
Step inside and be captivated by the sleek, contemporary design that flows throughout the home. The open-concept living spaces are bathed in natural light, highlighting the high-end finishes and meticulous attention to detail. The kitchen is complete with appliances, stylish cabinetry, and an expansive island, is a chef's dream and the heart of the home.
Each of the five bedrooms is generously sized, providing ample space. The luxurious primary suite offers a spa-like retreat with a beautifully appointed en-suite bathroom and walk-in closet. The additional bathrooms are equally impressive, showcasing modern fixtures and premium materials.
Outside, the large, private backyard invites you to unwind in your own personal paradise. You can look forward to beautiful views of sunsets and sunrises on the ebclised patio. Whether you're hosting summer gatherings or enjoying a quiet evening under the stars, this outdoor space is designed to enhance your lifestyle.
Located in a desirable Colorado Springs neighborhood, this home offers convenient access to eateries, local amenities, schools, and beautiful parks. Experience the best of modern living in a home that truly has it all.
Don’t miss the opportunity to make this exceptional property yours. Schedule a private tour today!
Listed by Wanda Wood for West + Main Homes. Please Contact Wanda for current pricing + availability.





































