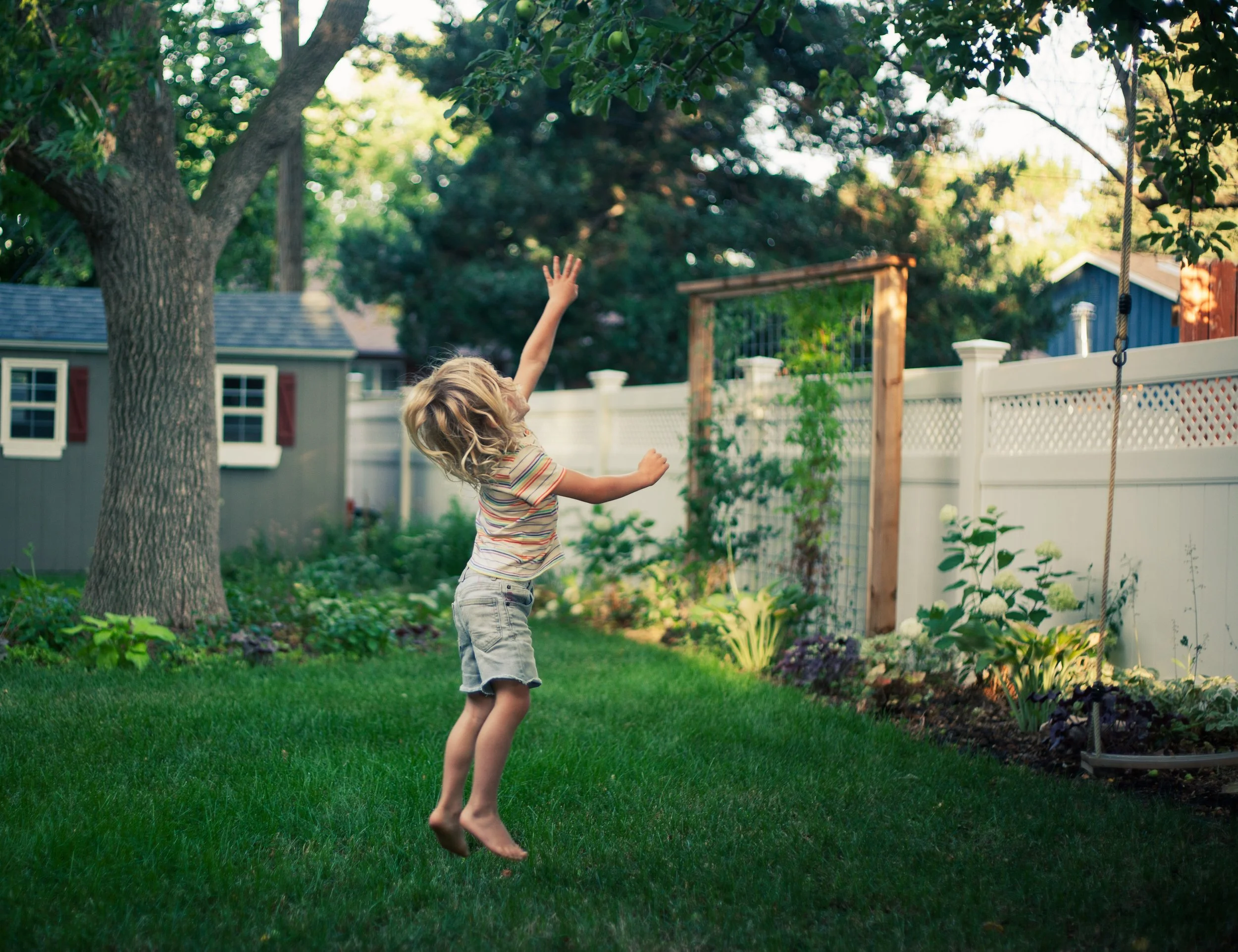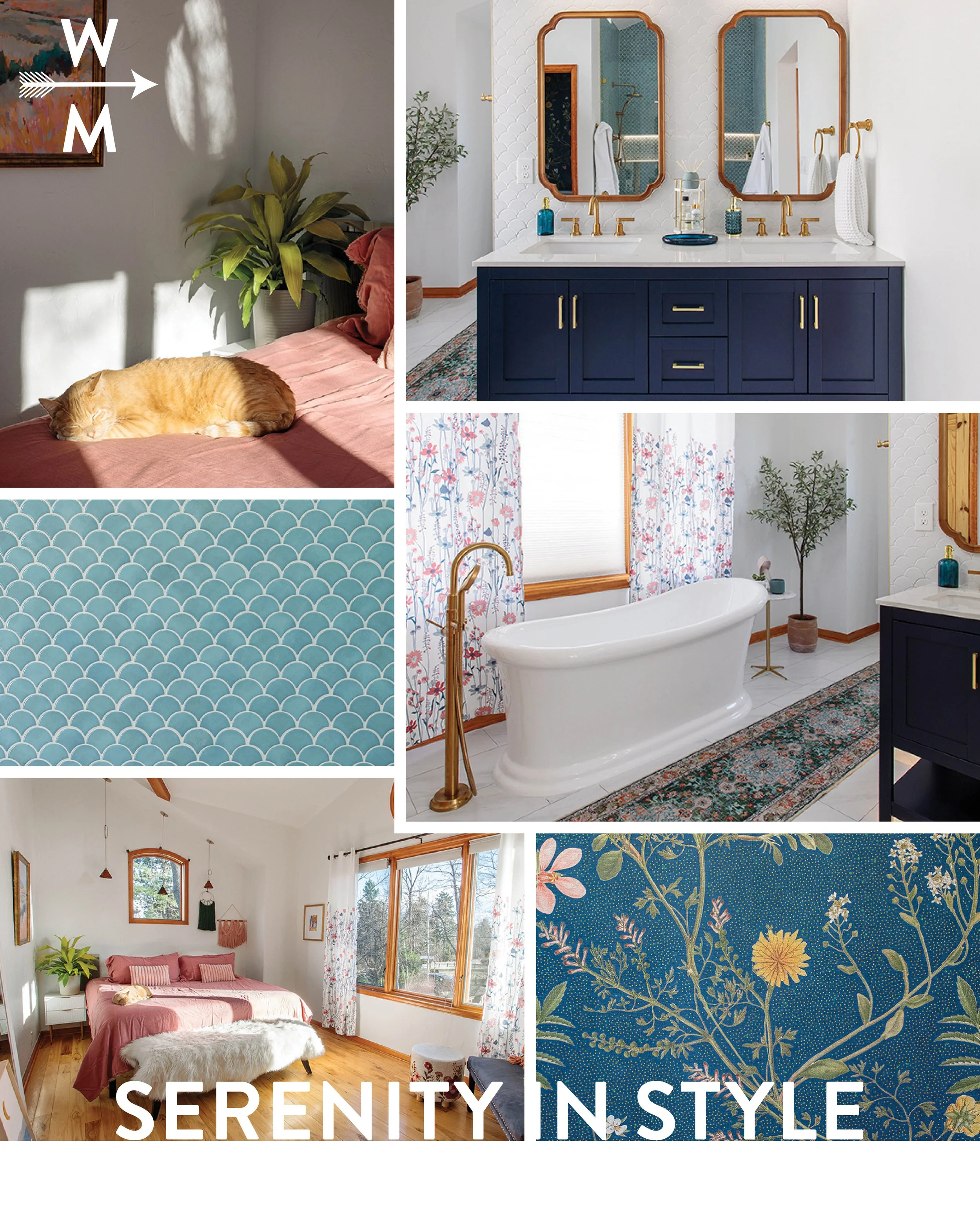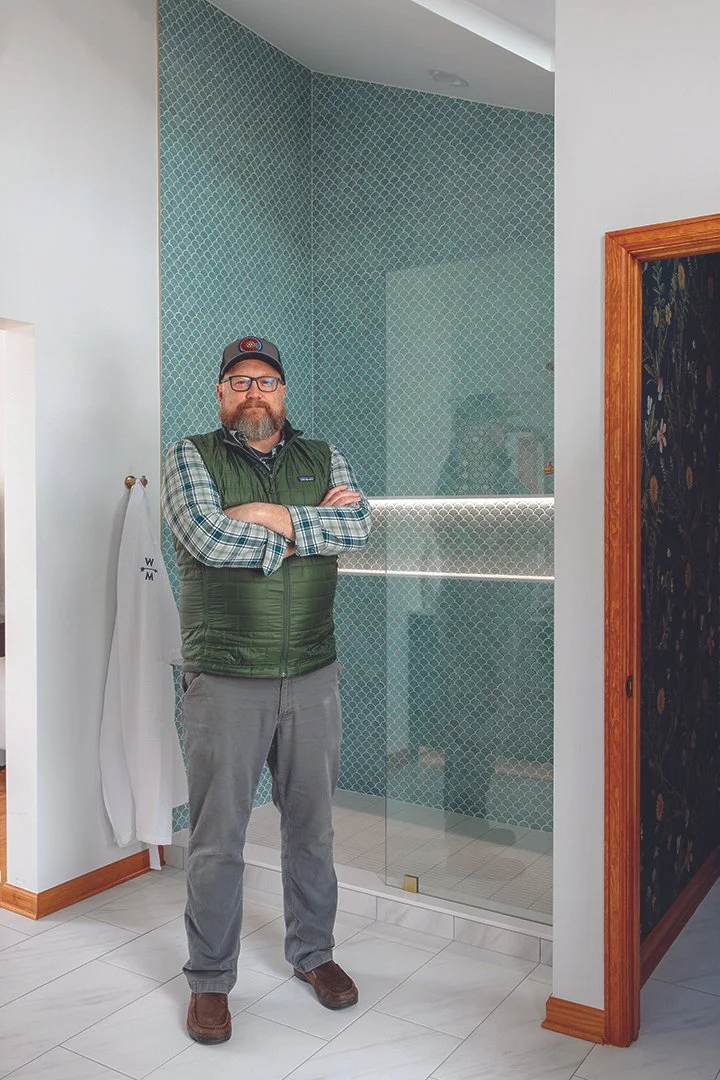Larkspur Landscaping
Artfully Designed Gardens That Connect You to Nature
Recommended by Joy McEntaffer
““By helping people connect with nature in their own backyards, I believe we can heal both the mind and the planet.””
Larkspur Landscaping transforms Colorado’s wild beauty into vibrant, sustainable gardens. Led by two passionate creatives—founder and lead designer Nicole Chernyakhovsky and owner and lead designer Nicole Zelyez—Larkspur blends native plants, florals, and edibles to create gardens that thrive in the state’s unpredictable climate while supporting local ecosystems.
Nicole Chernyakhovsky, inspired by the quiet of quarantine and the wild beauty of the Colorado landscape, founded Larkspur to help people reconnect with nature. What began as a personal garden project during the pandemic soon blossomed into a new career path—one that combined her longtime love of design, plants, and flowers with years of business experience. 'By helping people connect with nature in their own backyards,' she shares, 'I believe we can heal both the mind and the planet.
Nicole Zelyez, a designer with over a decade of experience in the Front Range, focuses on sustainable, water-wise landscaping. She ensures every project combines creative vision with technical expertise, using plants that handle Colorado’s intense sun and temperature swings. “We want our gardens to feel like they were always meant to be there—designed specifically for you and your piece of Colorado,” she says.
Larkspur offers full design, build, and consultation services, including personalized plant guides and seasonal care education. The Nicoles pride themselves on helping clients become confident gardeners while creating spaces that feel timeless and meaningful.
Beautiful, Resilient, Wildlife-Friendly: Larkspur’s Picks for Colorado Gardens
Monarda fistulosa (Wild Bergamot)
This lavender-pink native perennial
offers more than just beauty—its
fragrant foliage attracts over 20
species of native bees, butterflies,
and hummingbirds. Drought-tolerant
once established, it thrives in sun or
partial shade, adding versatility to any
garden.
Agastache (Hummingbird Mint)
A true Colorado favorite, Agastache
brings striking vertical interest (2–4
feet) and an extended bloom season
in sunset shades from orange to deep
purple. Its anise-scented foliage
appeals to the senses and supports
hummingbirds, butterflies, and native
bees. It’s also highly drought-tolerant.
Epilobium angustifolium (Fireweed)
One of the first plants to return after wildfires, Fireweed sends up vivid magenta-pink spikes (3–5 feet) and transforms in fall with fiery red-orange foliage. It supports native bees and serves as a host plant for several moth species.
Related Links
As Featured in West + Main Home Magazine: Renovation Revelations!
As Featured in West + Main Home Magazine: Little Rainbow Kaua’i
If there is a home that you would like more information about, if you are considering selling a property, or if you have questions about the housing market in your neighborhood, please reach out. We’re here to help.






































