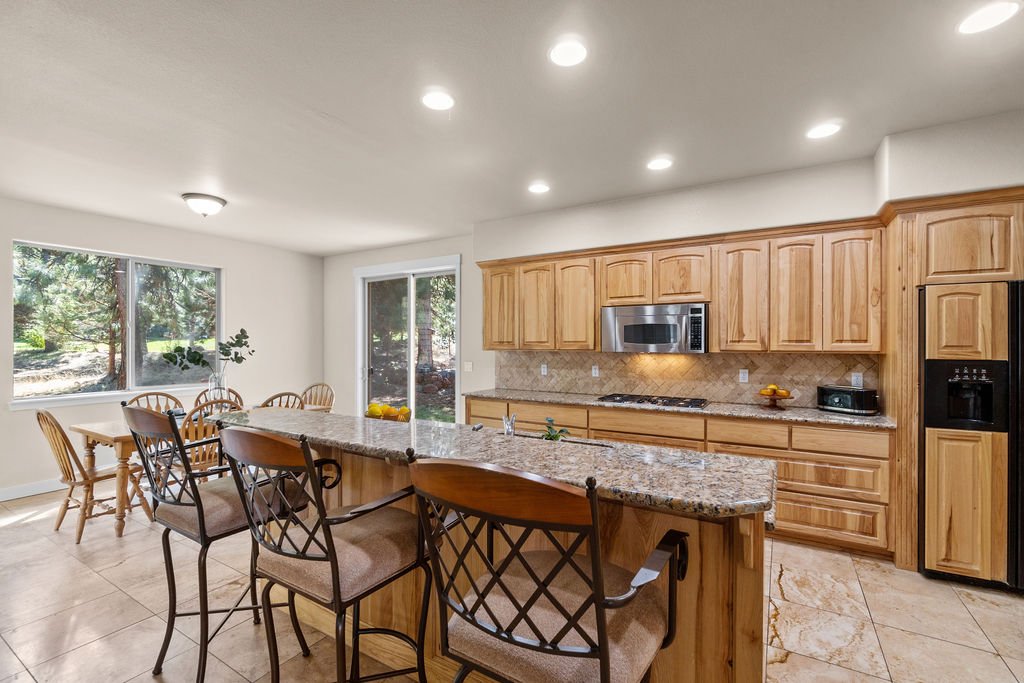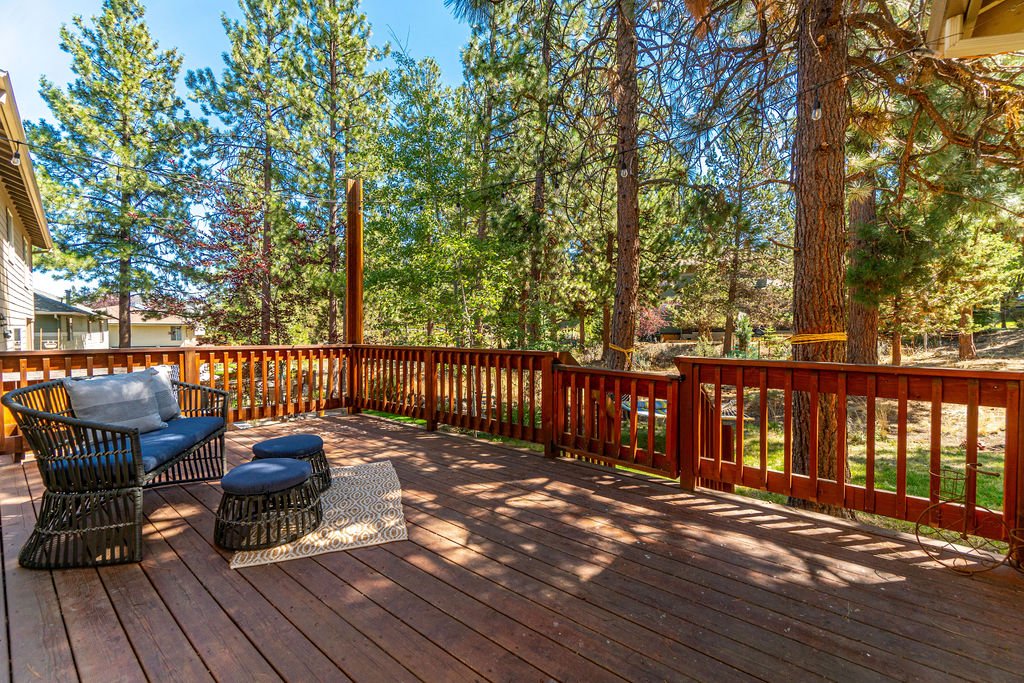A cute porch welcomes you to this beautiful home with a fabulous floor plan in Bend’s highly desirable west side.
3,750 sq ft offers 5 bedrooms, 3.5 baths, a 3 car garage and each floor has flex spaces AND primary suites!
Travertine flooring flows from the foyer into the office/flex space past the open concept dining, great room, gas fireplace into the beautiful, functional kitchen with a pantry, double oven and expansive granite counters that open to a bright eating area with big windows and glass sliding doors. One slider leads to a BBQ patio ready for a gas grill, the other to a deck that looks out to an open area leading to trails.
Upstairs is another primary suite with a flex room, spacious bath and huge closet along with 3 other bedrooms, a large bonus room and full bath.
This home is so close to multi use trails and ‘hot spots’ like Northwest Crossing and the West Side with restaurants, breweries, wine bars, food trucks, parks, dog parks and so much more. It’s a must see!
Listed by That Furrow Crew + Laura Hughes for West + Main Homes. Please contact Laura for current pricing + availability.









