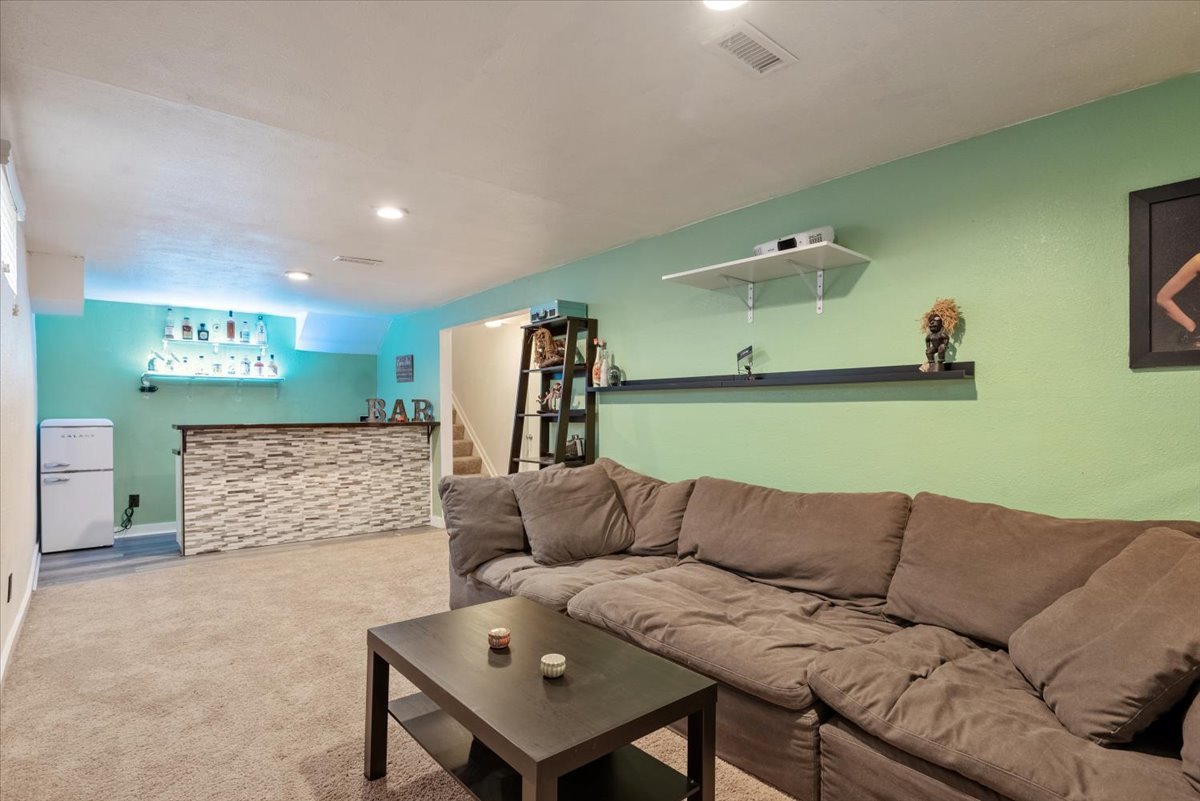Welcome home to the Columbine West neighborhood located on a quiet street at the end of a cul-de-sac.
The open floor plan begins with a beautifully updated kitchen including granite countertops, stainless steel appliances, and a large kitchen island. Off the kitchen is a beverage bar with wine fridge included! A formal living space and dining space accompany the main floor. Just a few steps down you are in the cozy living room with a stunning stacked stone wood-burning fireplace with a reclaimed wood mantle along with brand-new sliders into the entertainer’s backyard. In the private backyard, you will find a deck for lounging, raised garden beds, and low maintenance xeriscape. Off the living room you’ll find the washer and dryer (included), a 3/4 bath, and an attached, oversized two-car garage. The finished basement includes a newly renovated bar, bonus media space, a large storage room, and a conforming bedroom. On the upper floor, you'll find the primary bedroom featuring dual closets and an updated en suite bathroom with gorgeous shower and large window for natural light. The upper floor also includes two secondary bedrooms and a full secondary bathroom with a brand-new vanity. Less than 5 miles to C-470 and the mountains! This beautiful home is waiting for its new homeowner to make memories in!
Listed by Jocelyn Gurung for West + Main Homes. Please contact Jocelyn for current pricing + availability.







