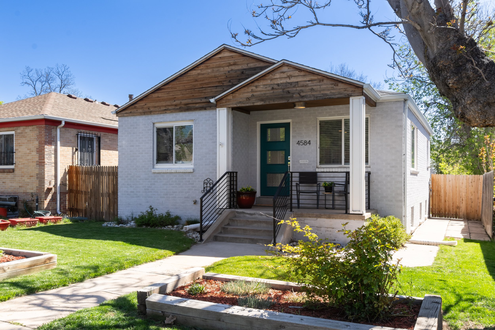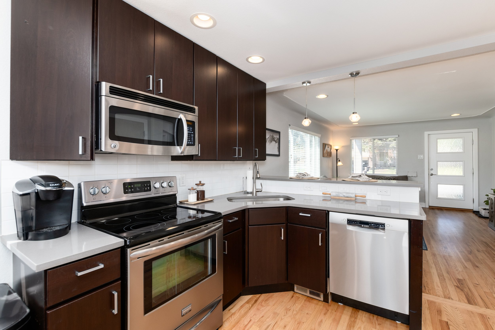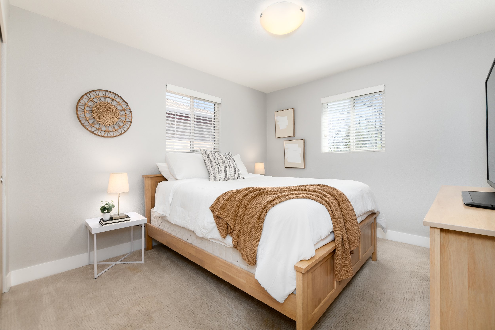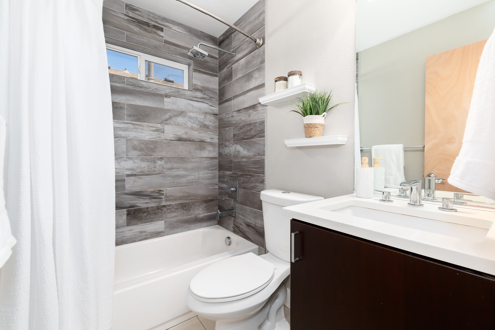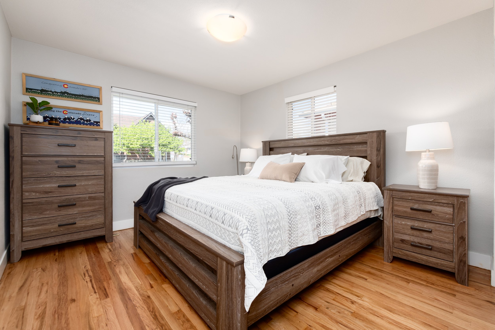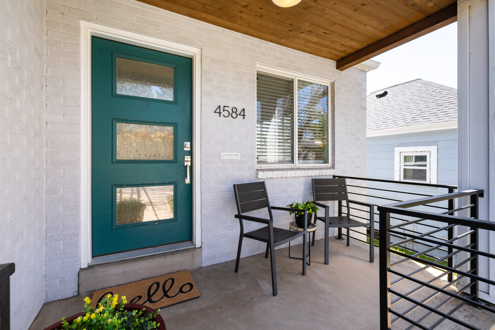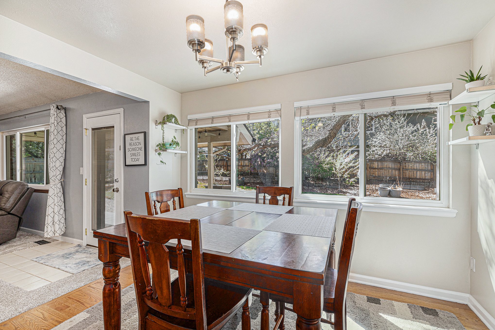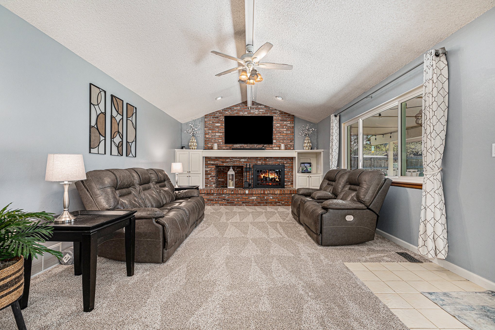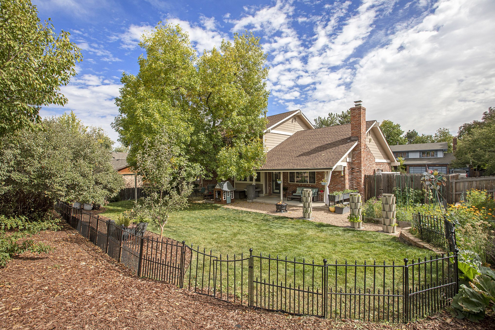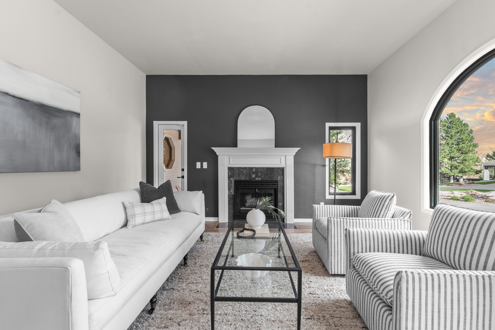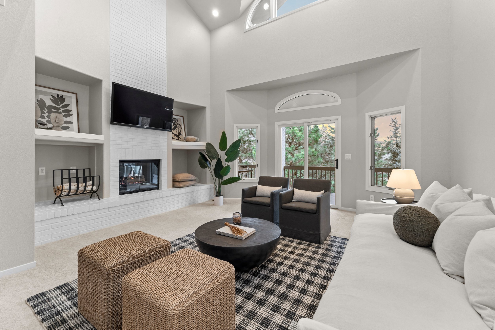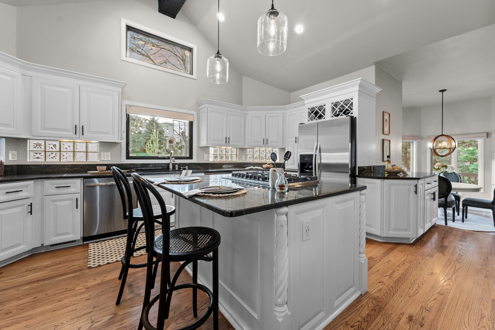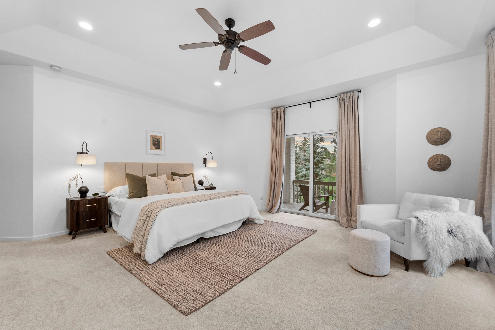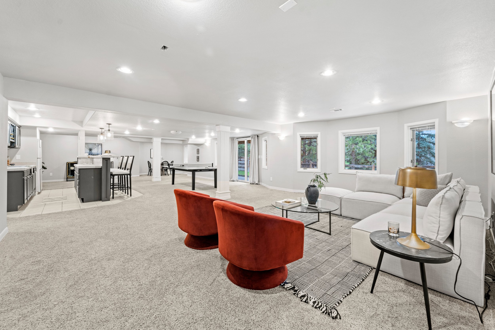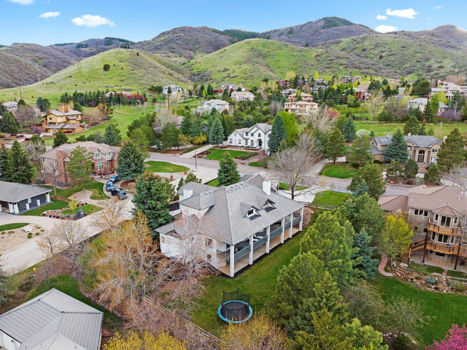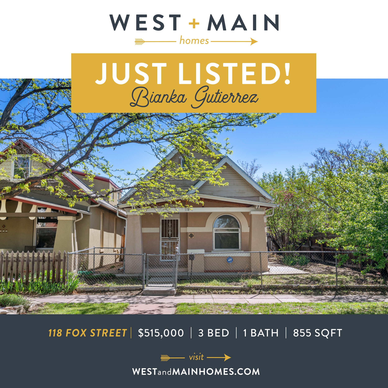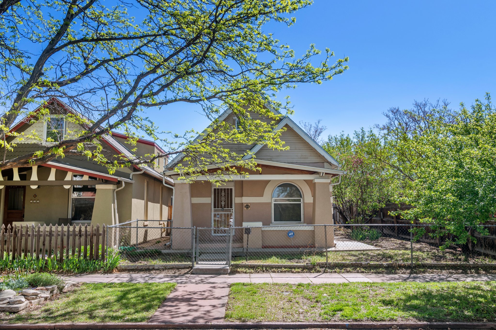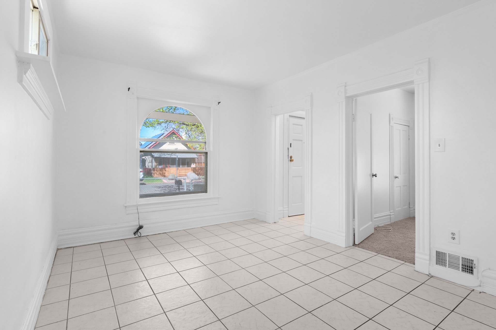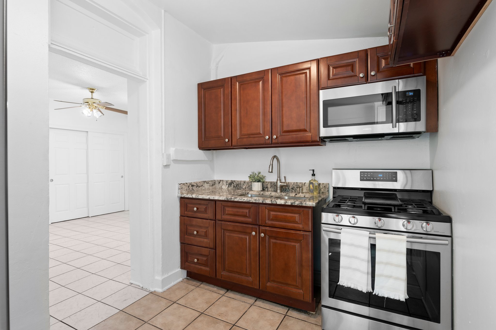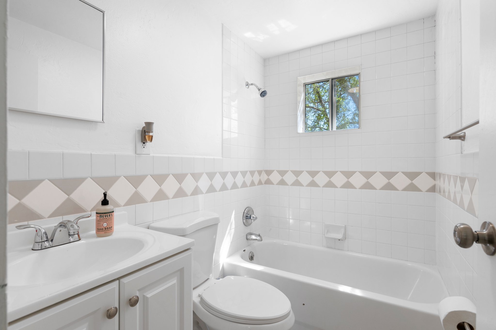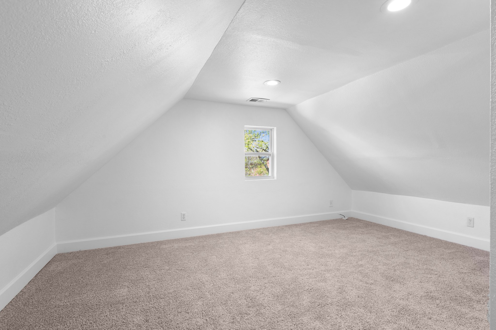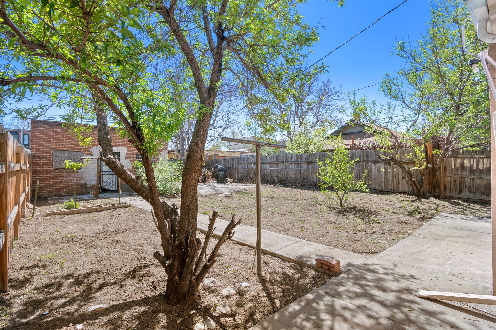Welcome to Sunnyside, a cheerful, tree-lined-street community aptly named one of 5280’s ‘Denver’s Best Neighborhoods’ for 2023!
This mid-mod bungalow doubles down on curb appeal with its charming updated exterior and welcoming covered front porch. Inside, you’re greeted with a bright + open floorplan and all the space you’ll need with its large bedrooms and baths, full finished basement with bonus room for a non-conforming 4th bedroom or home office, and detached 2-car garage and additional carport. Perfectly remodeled, top to bottom, with its refinished warm hardwood floors, quartz countertops, modern lighting + fixtures, and newer tile + carpet, leaving a touch of mid-mod vintage details. Enjoy the warm summer days + nights outside on the grassy lawn or gathering with friends under the glow of the stringed-lights lining the back covered patio! You’ll surely fall in love with this home’s charm + functionality, but you’ll also love the peace of mind that it’s been well maintained and updated. Venture out and you’ll find that Sunnyside is home to some of the city’s yummiest eateries, cutest coffee shops, coolest breweries, and the annual Sunnyside Music Festival! The good life awaits here!
Listed by Janell Arant for West + Main Homes. Please contact Janell for current pricing + availability.


