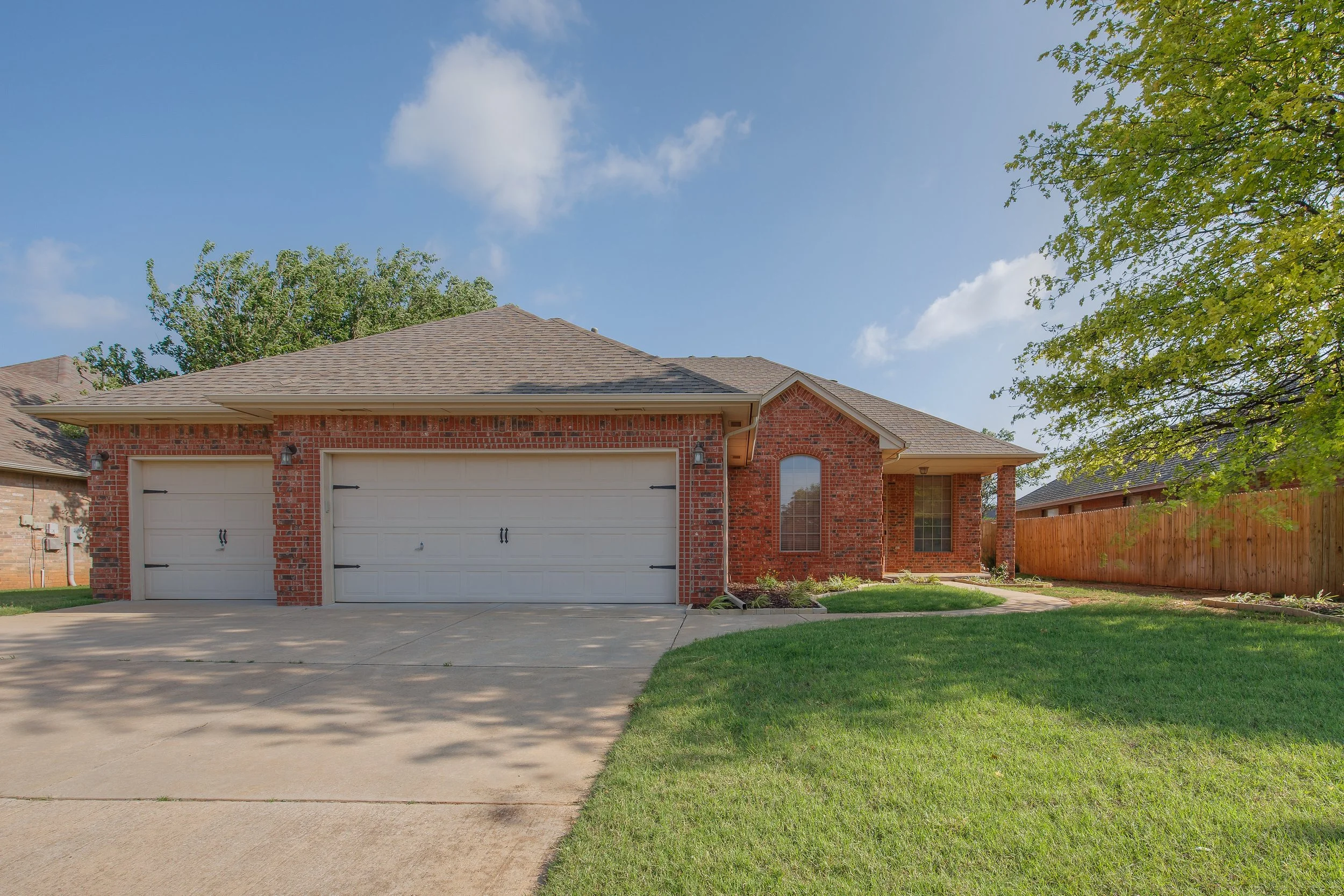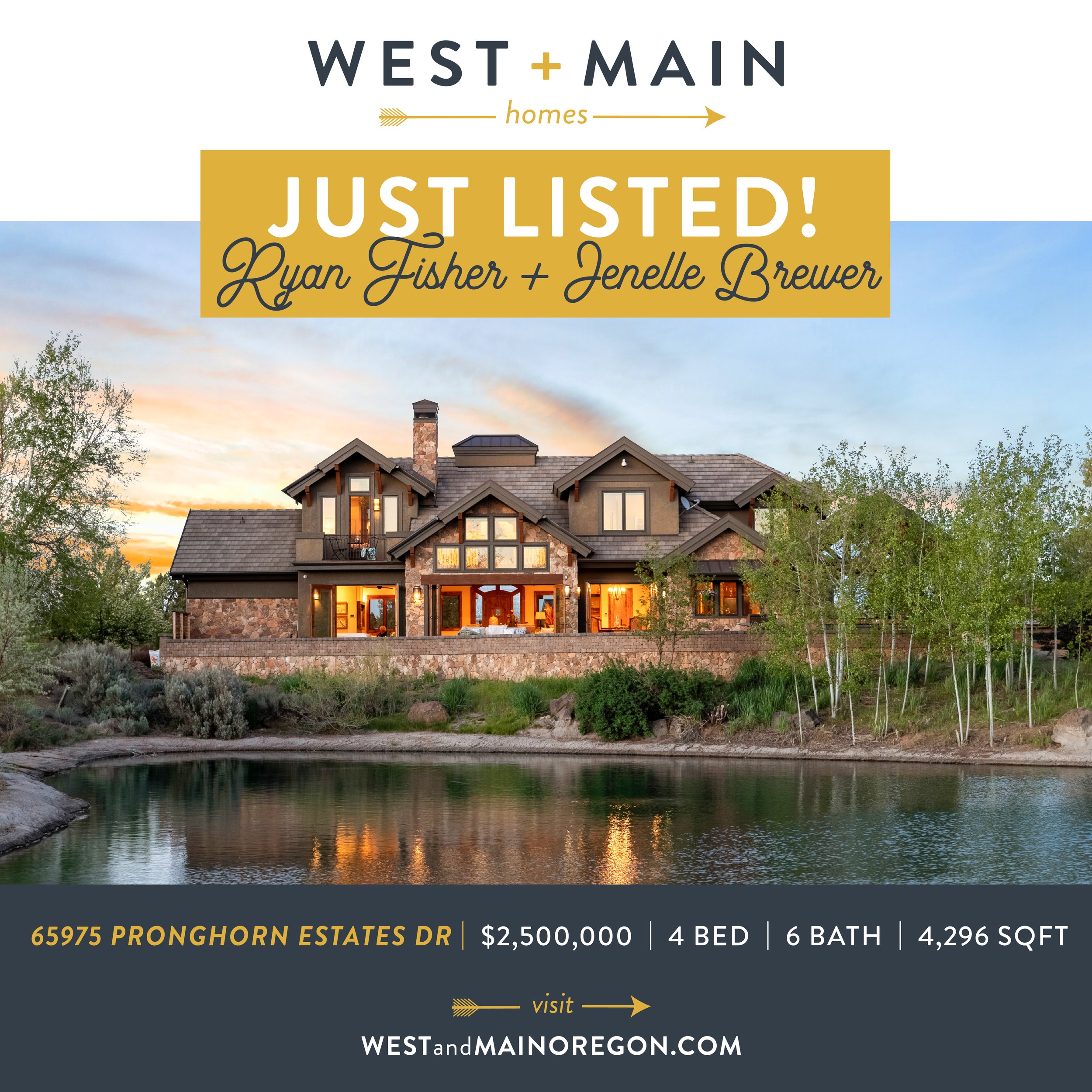This is your opportunity to own a rare end unit in Lake Forest Condos!
This property is light and bright, with windows on two sides, offering expansive views from every room. This townhome-style condo has no neighboring units above or below, providing serenity for an ideal mountain retreat. Enjoy lake and mountain vistas from the large, sunny deck and relax on the private lower level covered patio, surrounded by a lawn and mature trees. With a local hiking trail out your front door and the Blue River Rec Path and Lake Dillon across the street, you’re ready for summer in this mountain base camp. Conveniently located within 30 minutes of six world class ski resorts and six golf courses. Enjoy the deeded one-car garage, perfect for storing all your toys and equipment. Common complex amenities include hot tubs and an outdoor grill area. New furnace and hot water heater were installed in January 2023.
Listed by Stu Van Anderson for West + Main Homes. Please contact Stu for current pricing + availability.




































