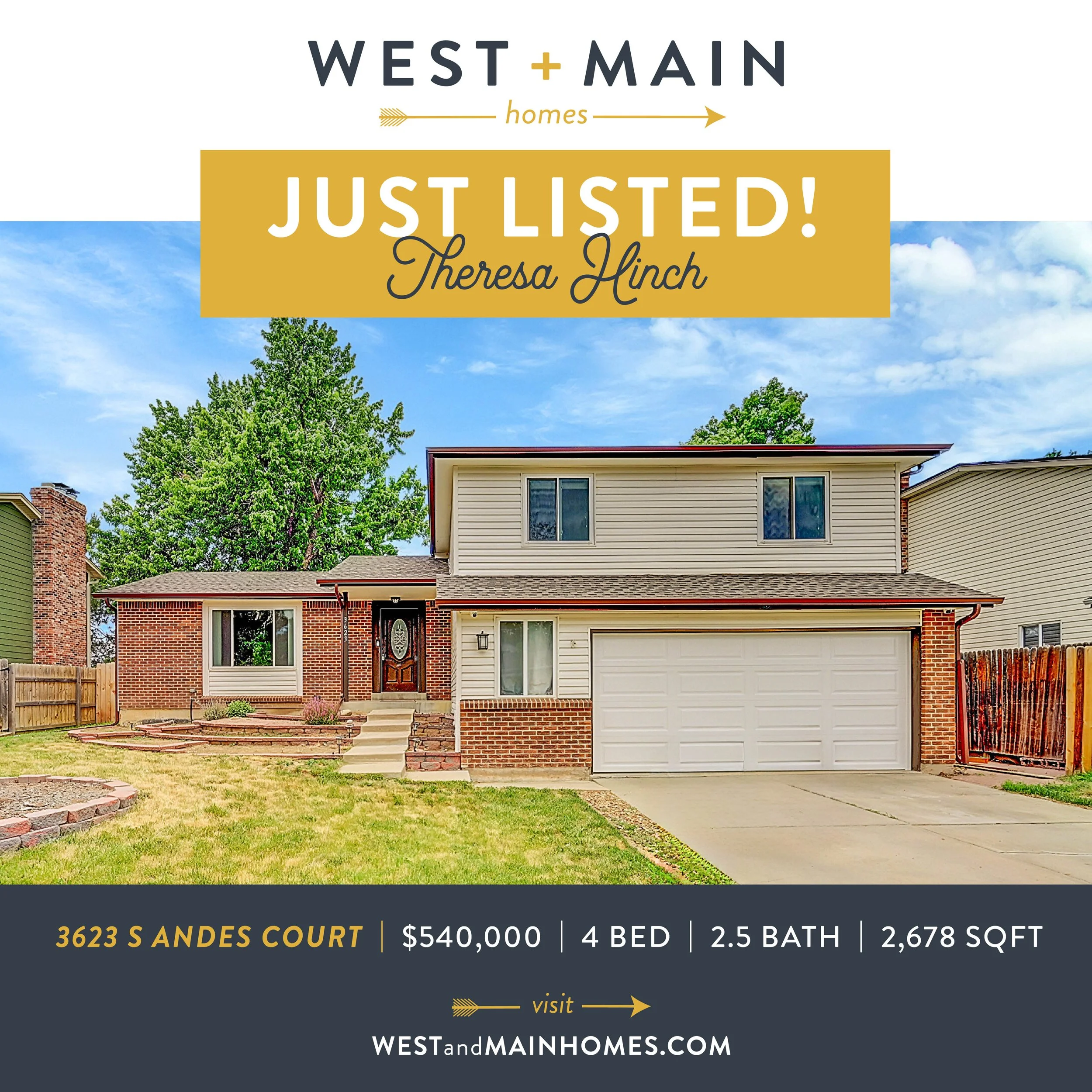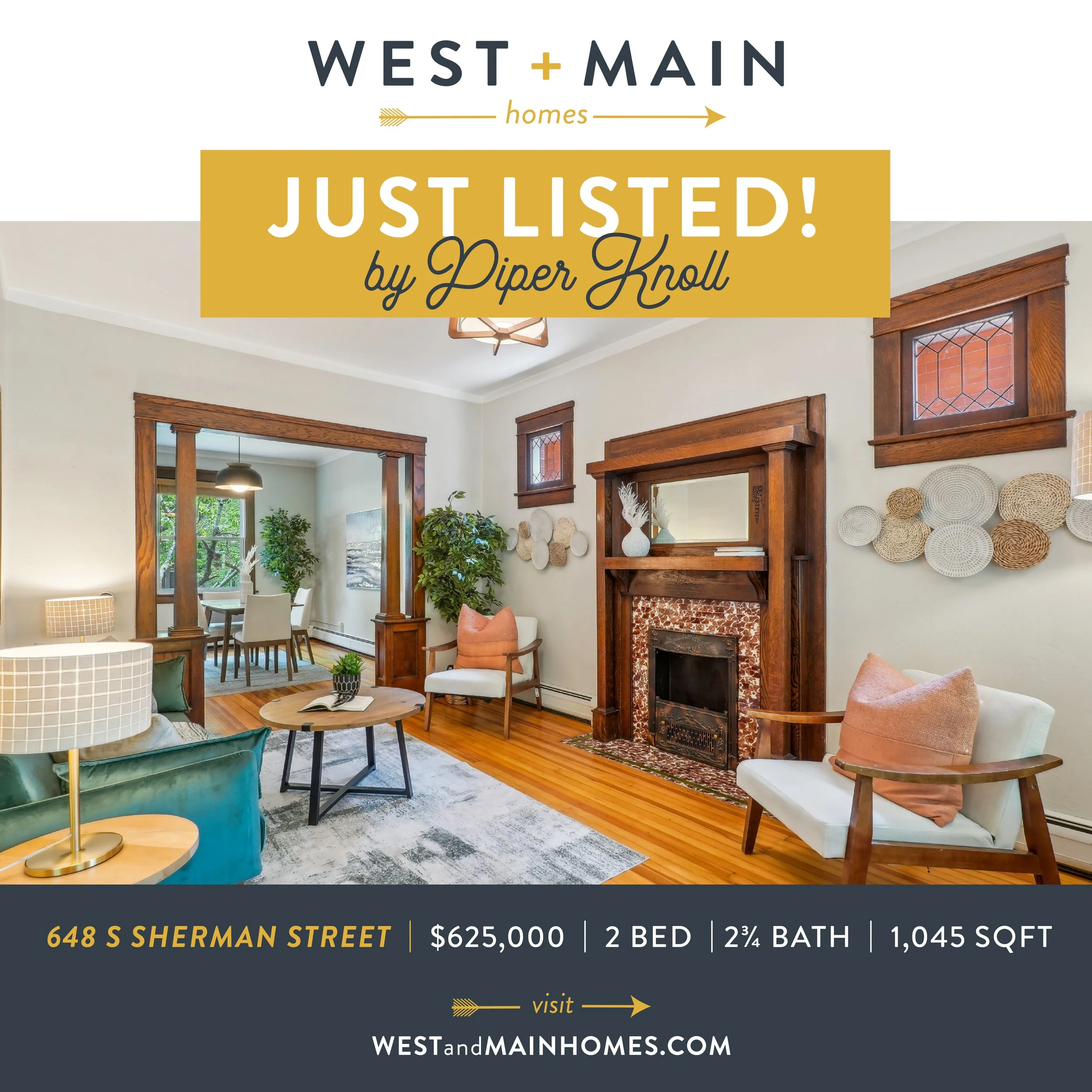Lovely Highpoint Tri-level home with basement, ready for its new owner!!
With three bedrooms and two bathrooms, it provides ample room for individuals seeking space and convenience to Denver. The detached garage adds a practical element for parking and storage with extra parking space next to the garage.
Formal living and dining rooms are perfect for entertaining! Spacious kitchen, wood flooring, stainless steel appliances that overlooks the lower level family room and features a wood burning fireplace, and door out to the deck and fenced yard. Upstairs is a large primary suite with a walk-in closet, and a private 3/4 bath! Sliding door out to a brand new deck to enjoy the morning coffee or to relax. Three more bedrooms upstairs share a full hall bath. Laundry on lower level with another 1/2 bath and door to oversized 2 car garage. Two non-conforming bedrooms in basement with storage. New roof & gutters 2024, new windows and doors! Radon system recently tested for buyers. Sewer scope done for buyers. Home pressure washed, carpets and house professionally cleaned. Great location in cul de sac with the elementary and middle schools within walking distance! Also walk to a dog park and fishing! Lots of grocery and big box stores are nearby, and there's easy access to I-225 and E-470! Cherry Creek Schools. No HOA or Metro District!
Listed by Theresa Hinch for West + Main Homes. Please Contact Theresa for current pricing + availability.




































