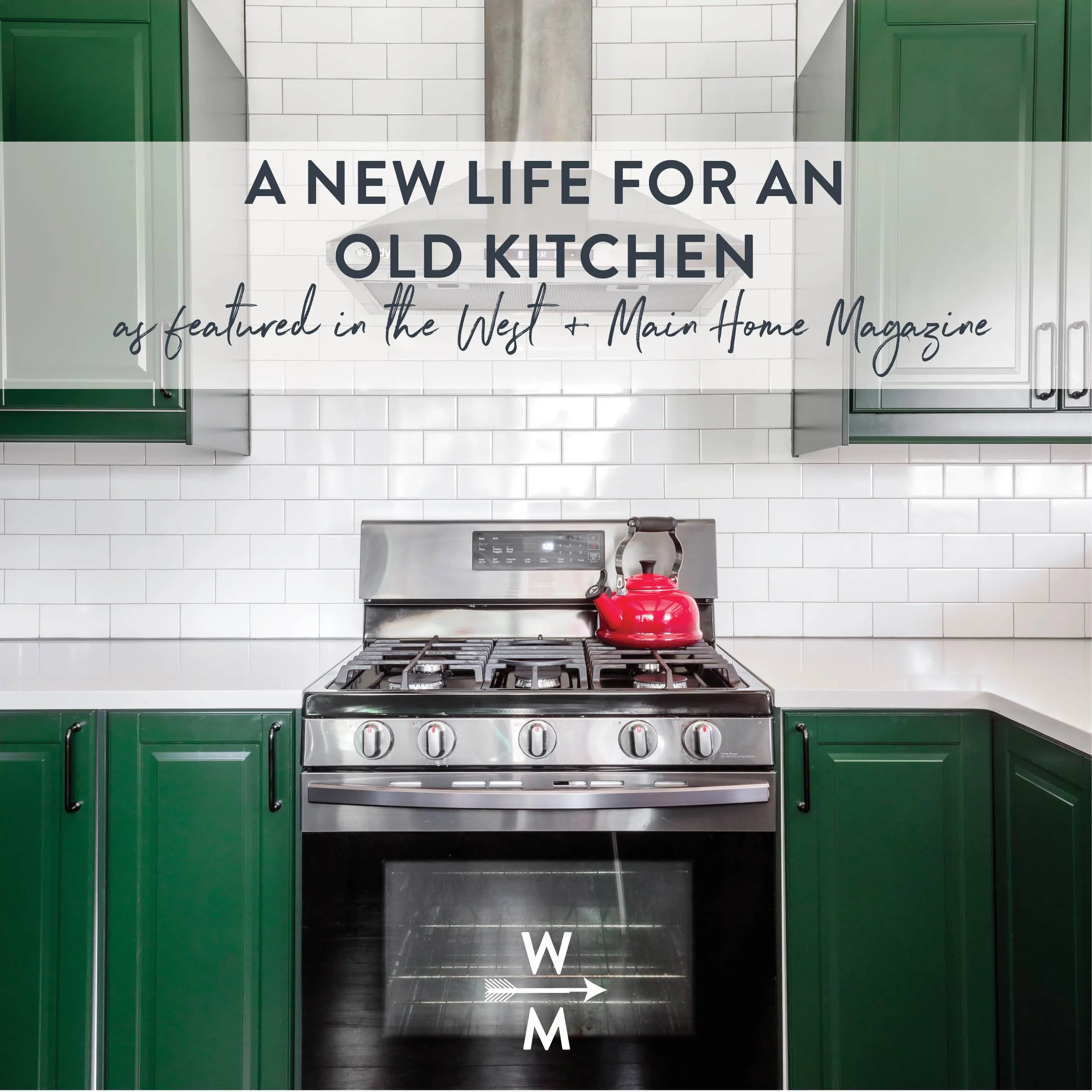When West + Main agent Jenna Codespoti Wright’s client Kendra Clayton headed into her latest kitchen renovation, she knew they needed to take a mostly unused space, the dining room, and expand the kitchen to be bigger and more functional...with a little more color!
This was our second kitchen Reno (first one was at our old house) so we were missing our nice soft close cabinets, counter space and bar area once we moved to the new house with the smaller kitchen.
Below: Before + After of Kitchen
She worked with the design team at IKEA on a few different things to get everything drawn up.
“My favorite part, besides the color of the cabinets, is the big island,” said Kendra. The kids eat breakfast and do their homework there, and I can work in the kitchen and still chat with them. It also gives us more seating for when we have family or friends over. When it’s cleared off it looks amazing!”
Overall it was a smooth project with no hiccups! We were even out of town for some of it, which made it even easier.
The final result came together in a stunning way!
Cost + Material Details
Cabinets, hardware, bar stools, + sink - IKEA
Stove, fridge, oven - Samsung
Labor - $16,000
Making Total Cost: $53,000
If there is a home that you would like more information about, if you are considering selling a property, or if you have questions about the housing market in your neighborhood, please reach out. We’re here to help.









