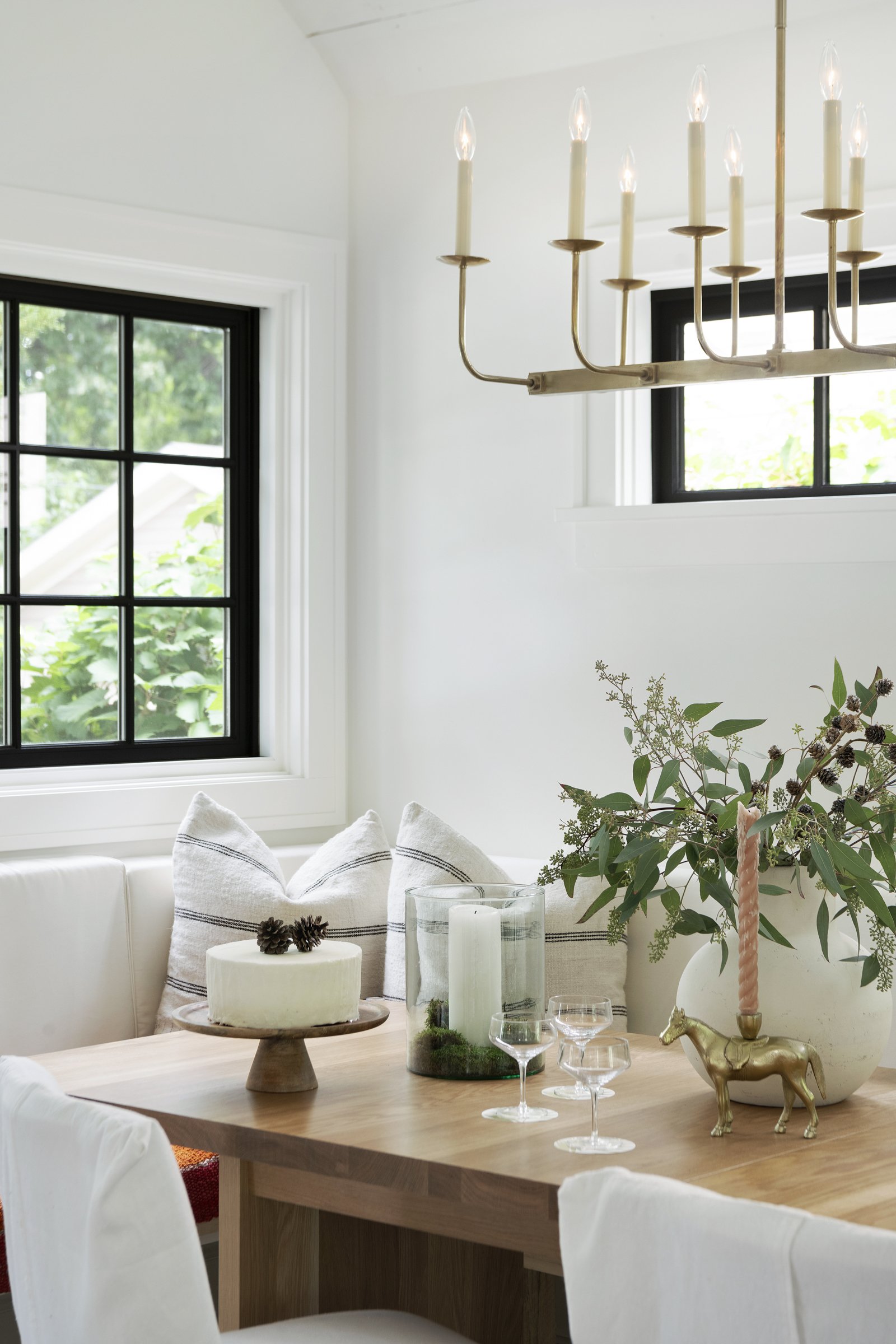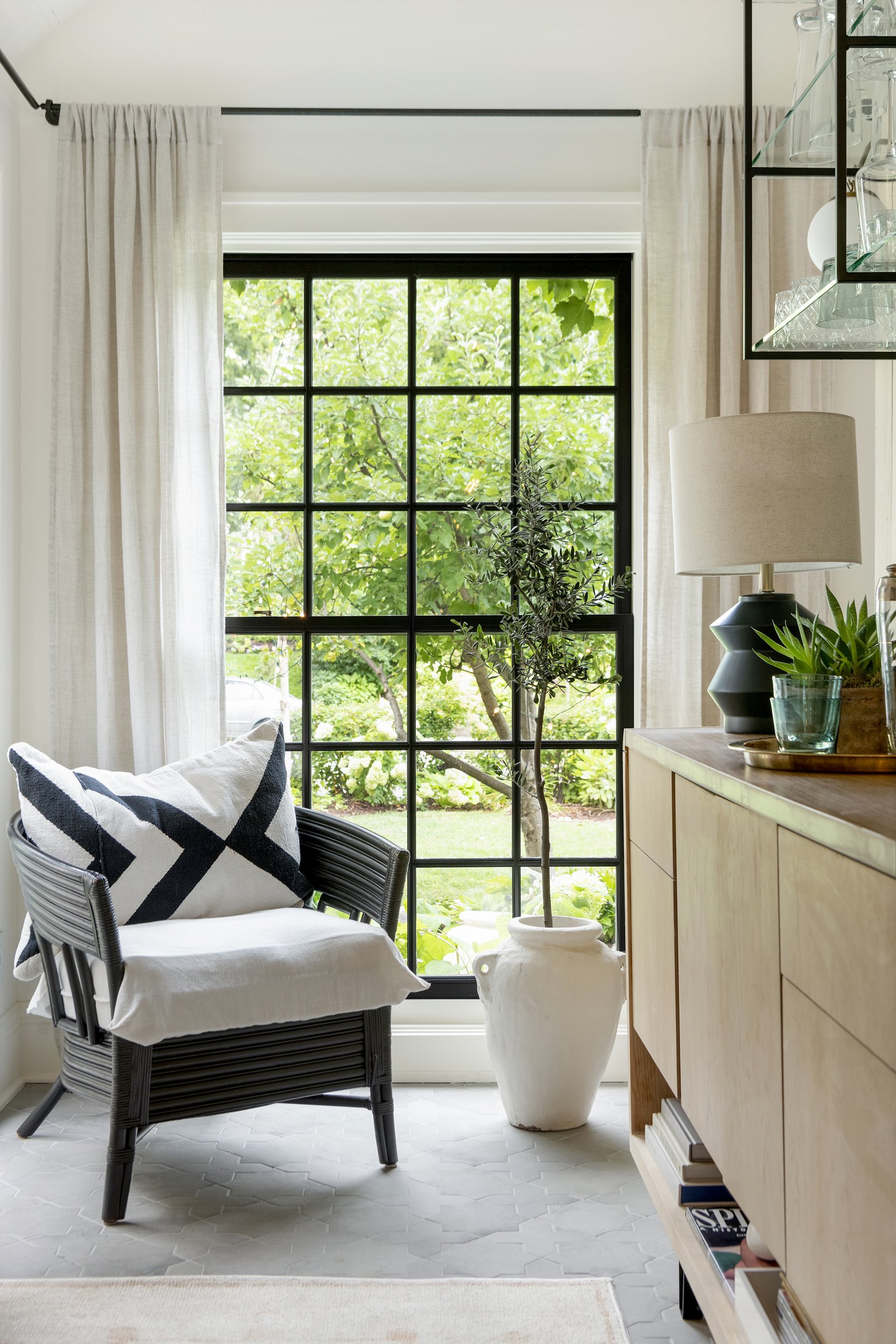West + Main Agent Allie Carlson
““I wanted the space to feel warm and relaxing, pulling inspiration from styles and materials I’ve seen and loved from my travels to California. We wanted a light and bright base to build the room off of. So we chose soft white paint with white oak accents as a base so we could fill the room with things that brought me back to my favorite vacation spots.”
West + Main agent Allie Carlson’s family has always had a love for remodeling homes and creating inviting spaces.
“We bought this house in 2007 and I renovated it from top-to-bottom,” explains Barb Carlson. “Then years later we added a pool and transformed the outdoor area with landscape and hardscape. For years I had a vision of turning the outdoor side porch into an indoor eating area and as my family expanded and we needed more space, it became clear it was time to turn my vision into reality!”
She chose a star + cross terracotta-looking tile and aged brass chandelier and sconces that bring in some old-world charm, and built primitive butcher block benches with scalloped edges, styling them with unique textiles to give the space a pop of color.
“This narrow spot behind the wood-slatted fireplace was the perfect place for a swanky little bar area. I ordered a ceiling-mounted metal and glass shelving system to house our glassware, giving hotel vibes, and we found the bar on Facebook Marketplace and refinished it, and finally we added a charming sitting area by the window to create a cozy anchor point for people to enjoy.”
The House of Us - Design Planning, Furniture Selection, Custom Benches & Styling
Tilebar.com - Flooring
Room and Board outlet - Dining Table
WorldMarket - Bench Cushions
Ironadobe.com - Bar Shelving
Iverson Hardwoods.com - White Oak Hardwood on Fireplace
Erich Welton - Trim + Finishing Carpentry
Barbara Lindsay Carlson | Stubio.Co - Artwork (Frank)
Cultural Cloth - Horse Blanket
MichaelLindsaysculpture.com - Iron Candlesticks
Sherwin Williams - Bunny Cake (white)
“I am so fortunate to be surrounded by a talented circle of family members, we're all in creative fields and everyone really came together to make it happen,” said Barb. “From drawing up plans to finding furniture pieces, laying tile, painting + installing the fireplace feature, we all put in the effort and made it happen. It was a collaborative and heartfelt endeavor and I knew together we could bring this vision to life!”
“We were able to take a small area and create an open space that feels much larger than it is. The shiplap ceilings, walls and trim painted in a soft white with large black windows create an airy feeling that works seamlessly with the rest of the home. We use it for a lot more than gathering for meals, we gather there for business meetings, host celebrations, and relax...it has really turned into a special space to enjoy.”
Related Links
As Featured in West + Main Home Magazine: Paving the Way for Outdoor Bliss
As Featured in West + Main Home Magazine: From Dream to Reality
If there is a home that you would like more information about, if you are considering selling a property, or if you have questions about the housing market in your neighborhood, please reach out. We’re here to help.







