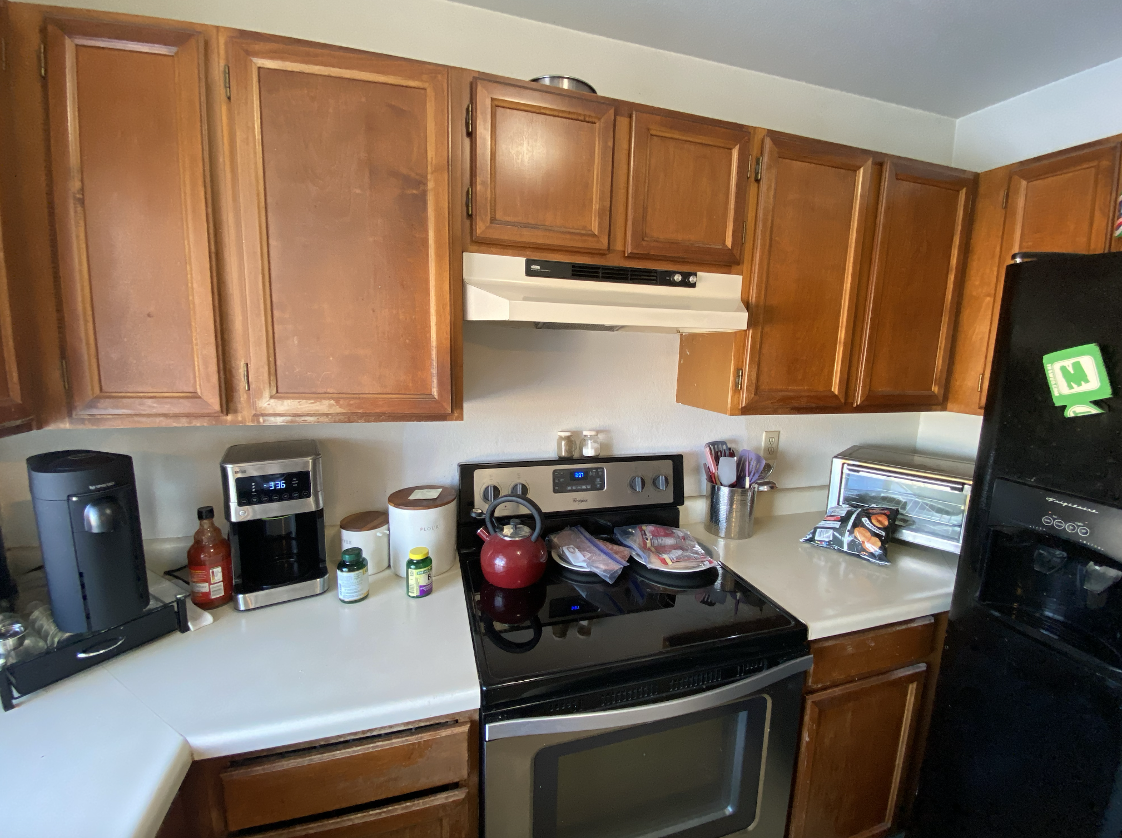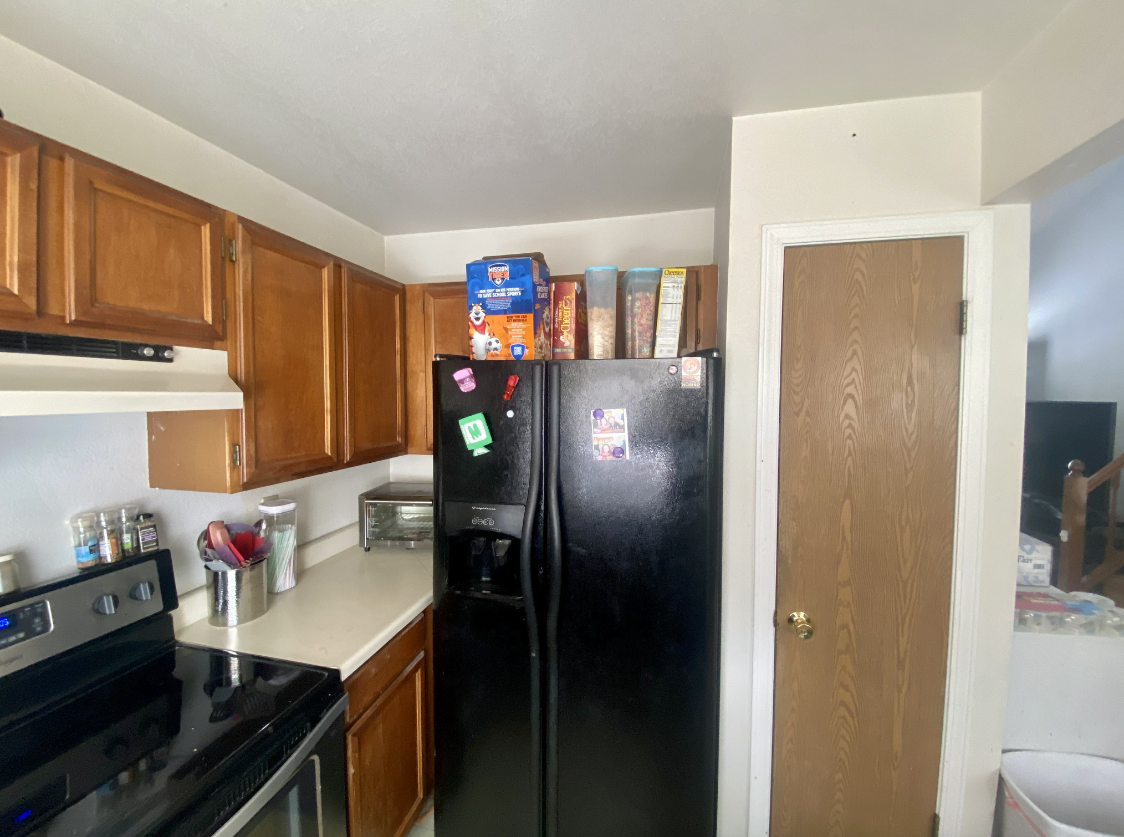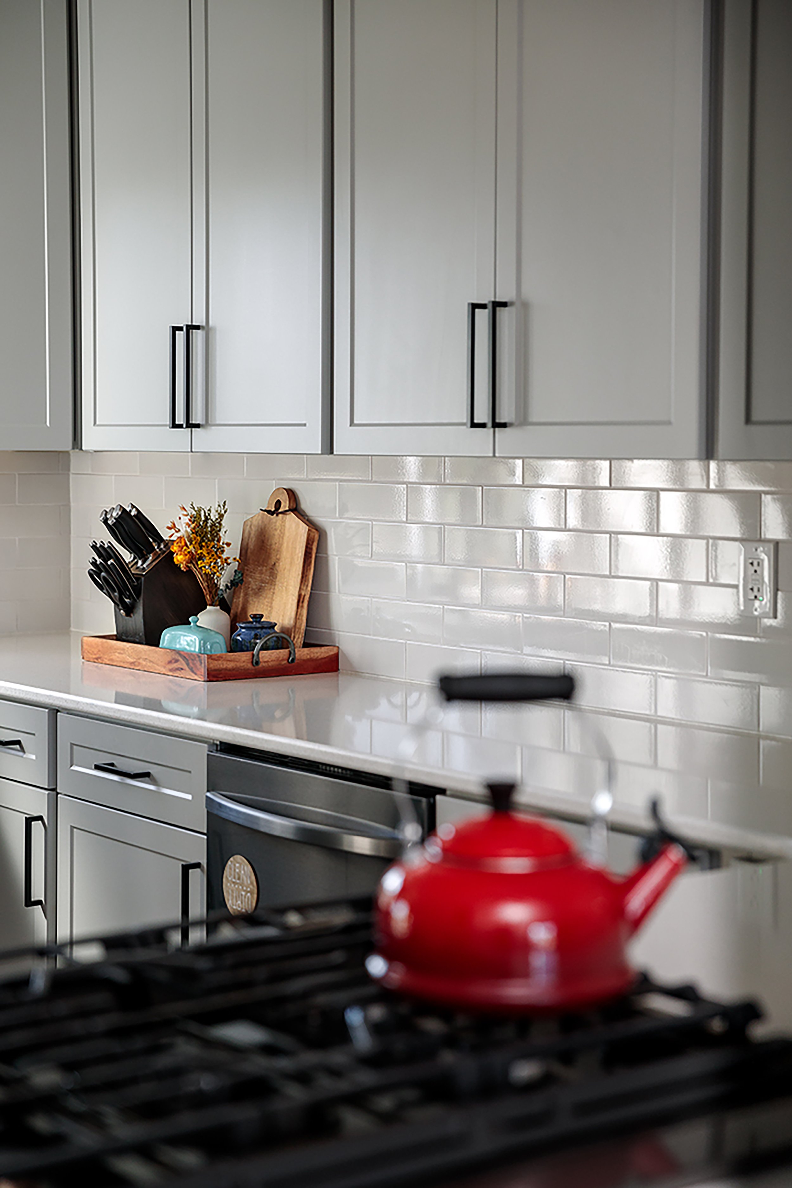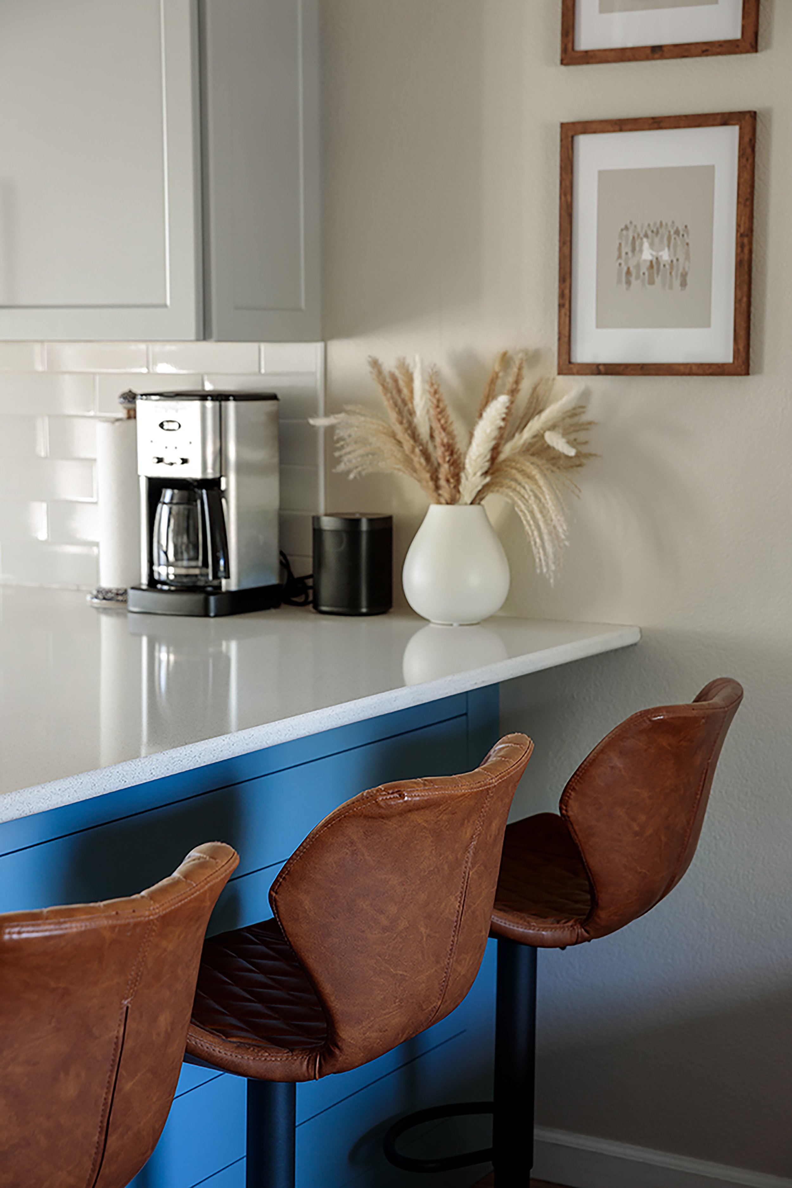Annie and Travis, clients of West + Main Agent Kendra Lanterman
“We are super happy with how it turned out. We went from having the world’s tiniest kitchen to SO MUCH COUNTER SPACE we have literally never needed more.”
When West + Main agent Kendra Lanterman and her clients (are we including their names?) first started looking for their next house, they weren't planning on buying a fixer-upper. It was during COVID, March 2021, the market was going crazy and they were getting outbid by $50-$100k on the nicer homes. One weekend, they put a bid on a nice house that they really, really wanted…but apparently about 30 other people also really, really wanted that house and they were outbid by a landslide, even after bidding about $60k over the asking price.
“The next Tuesday we realized that one of the houses we toured over the weekend didn't sell,” explained XX. It didn't actually get any bids over the weekend, while most other houses were getting 20-30 bids. It was dirty, run-down, dark, and definitely a fixer-upper. The photos and the walk-through were un-appealing. But we figured this could be our chance to get a house we could actually afford, without competing against 30 other bidders. So we put an offer in that Tuesday for $5k under the asking price. The sellers countered for $2.5k more and we took it!”
The homebuyers had a vision for the home that others just couldn't see. The existing kitchen was TINY, so they completely gutted the space, took out walls and extended the room around the corner to fit more cabinets and a microwave, which also allowed the fridge to fit on the wall by the sink, rather than against the old wall.
Before:
“We installed a gas line for a gas range and drilled new holes where we wanted it to be. Luckily the crawl space with all of the pipes and heating elements was directly below the kitchen for easy access. We also put in a new floor, tile backsplash, replaced the window, and painted. The only thing we didn't do ourselves was have the quartz counter cut and installed.”
All together the entire kitchen remodel cost about $23k, and A LOT of sweat equity…it likely would have been more than $60k to have it done by professional remodelers.
“It took a long time, but we got it fully done in about 5 months. We had weeks of cooking on only the outdoor grill and washing dishes in the tub upstairs, as well as Home Depot and Lowe's trips about 4 times a day!”
“We are super happy with how it turned out. We went from having the world's tiniest kitchen to SO MUCH COUNTER SPACE we have literally never needed more. If I could change one thing, I would have gone with regular stainless steel appliances, rather than the dark stainless - I think it would brighten up the space even more.”
“My favorite thing is definitely the massive quartz countertops and the bar seating area on the back side. I also love that our wall cabinets go all the way up to the ceiling. There is so much extra storage having that extra row, even if I do have to climb on a chair to get to it!”
Related Links
As Featured in West + Main Home Magazine: Paving the Way for Outdoor Bliss
As Featured in West + Main Home Magazine: From Dream to Reality
If there is a home that you would like more information about, if you are considering selling a property, or if you have questions about the housing market in your neighborhood, please reach out. We’re here to help.








