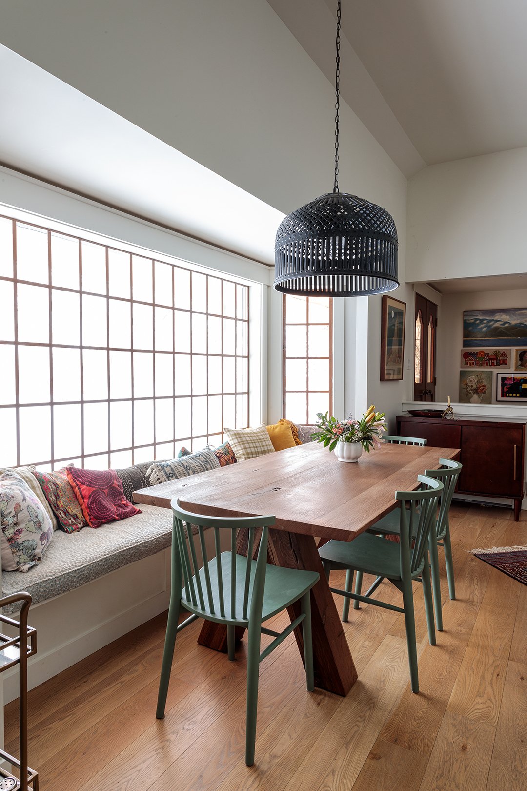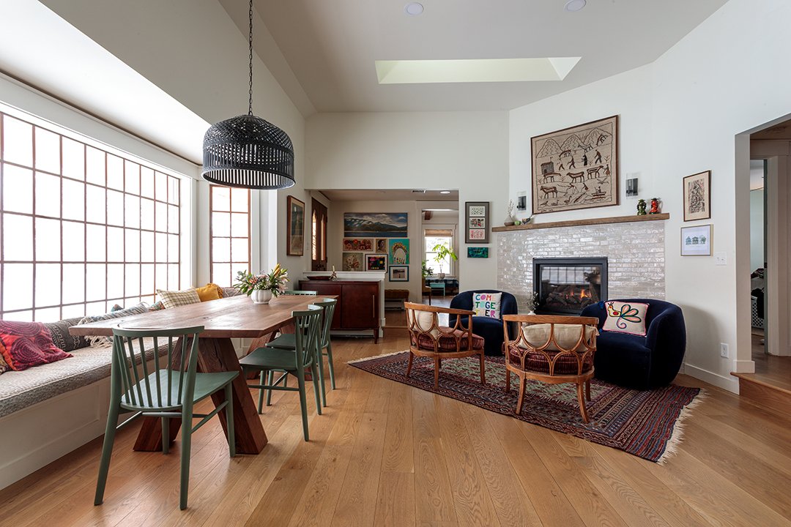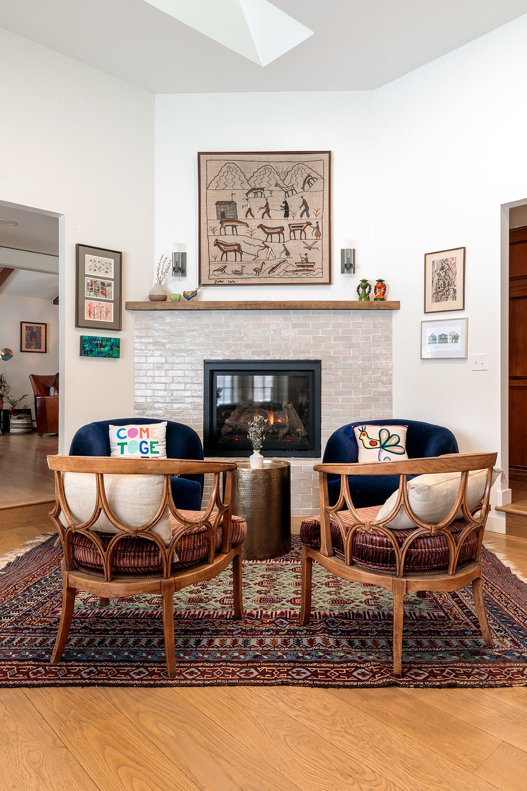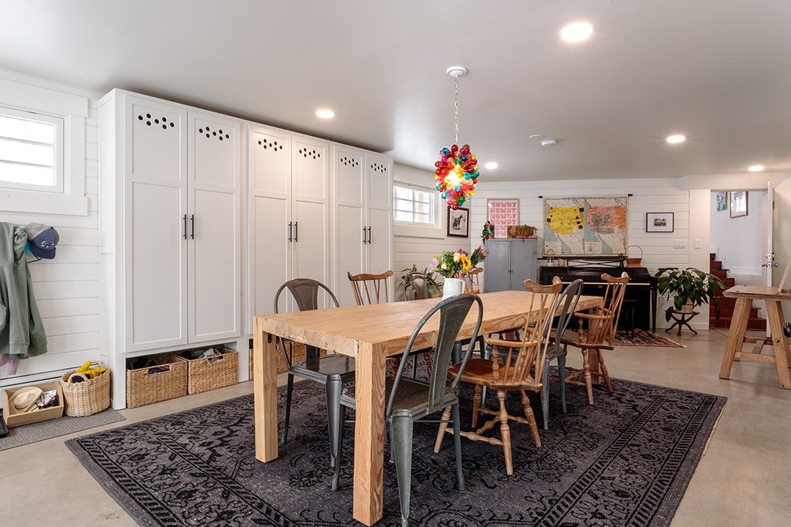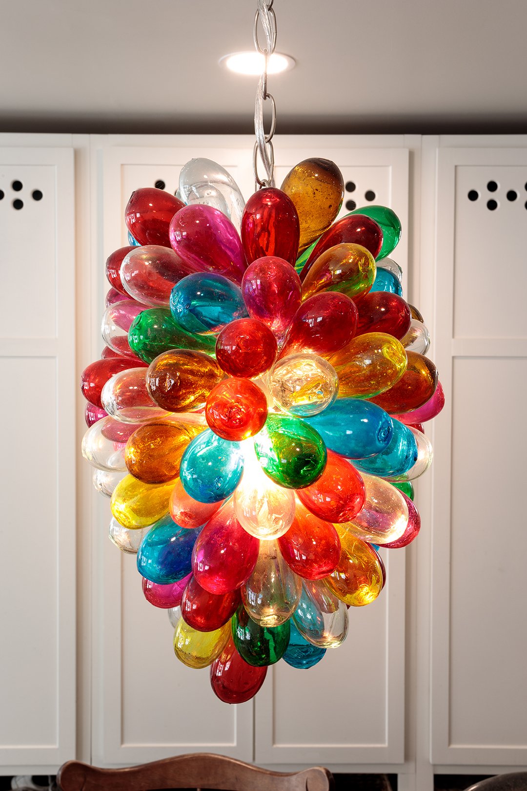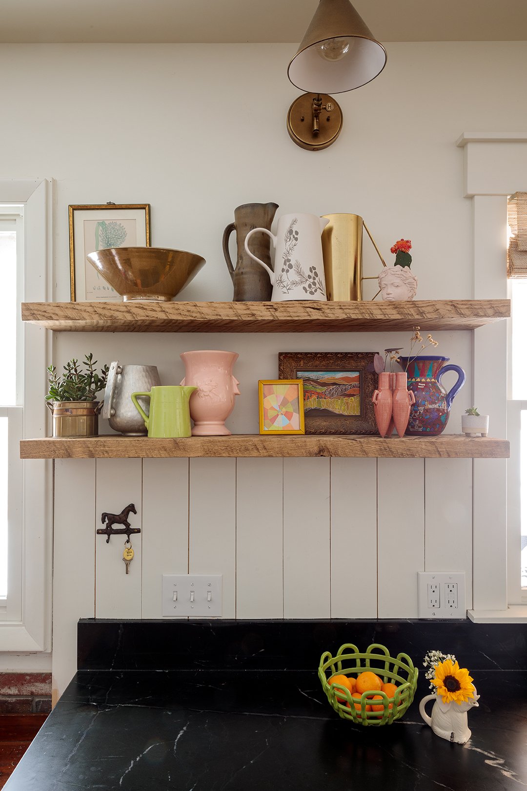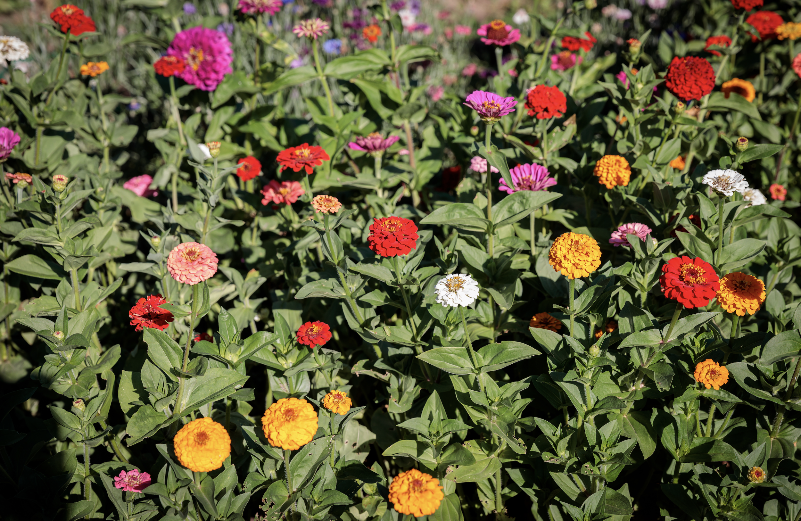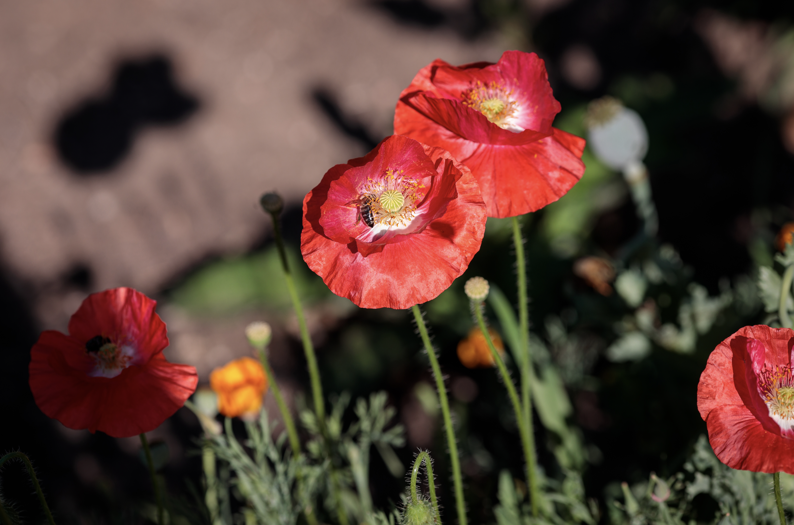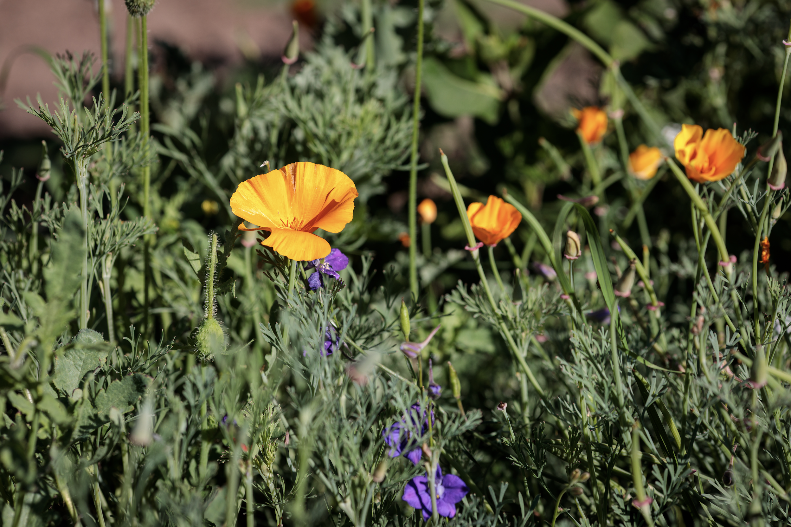West + Main agent Doug Yetman and his wife Amy purchased a dilapidated horse property in Lakewood with the goal of making it their dream urban farm—Yetman Farms!
The Journey of Yetman Farm
"The kitchen and dining area are our favorite! This multi-purpose room is where we gather with friends, sit by the fireplace, entertain gaggles of kids and do prep work for items grown on our farm. We vaulted the ceilings in the kitchen and dining area and added skylights to give it a more modern/open feel. The room now offers wonderful, 180-degree views of our property. We love sitting at our huge farm table in front of our big bay window and viewing our property in any season!"
"We always lean towards classic traditional designs that allow art and furniture to shine. Plus, we love adding vintage and thrift store finds to any project. Though this was not as old as our previous houses, we also like to respect the era that the house was built in--late 1960s in this case--so we made choices that would fit the existing house. We also have a good friend, Kate Bendewald, who is also a talented designer and helped us design the kitchen."
“... we have always been big gardeners and for years talked about moving to some wide open spaces”
"We wanted it to be a place where we could embrace and commune with nature, welcome community and even do some entrepreneurial things," explained Doug. "Since then, we have added a grain-bin/studio/office, chickens, three goats, barn kitties, a mini-horse, a retired show-horse and planted a flower farm where we host events including 'pick your own' days."
"At the outset, we knew we had two major expenses that were not sexy—a full roof replacement AND replacing the crumbing septic system by tapping into a city sewer line that was over 100 yards away," remembers Doug. "These were high-ticket items but we knew they would bring long-term peace of mind and value to the home. We saved money by keeping the footprints of many rooms the same--for example, the we didn’t change the footprint of any of the bathrooms--we just modernized and updated!"
"We have always been big gardeners, loved animals and for years talked about moving to some 'wide open spaces,' and in the fall of 2020, during the heart of the pandemic, we both were longing for more nature, and a place where we could raise our three daughters with more access to the outdoors. The property had been neglected for years, and Amy led the charge on design choices, and thankfully our design aesthetics generally match," said Doug.
For more info on the farm visit
yetmanfarms.com
Wallpaper: Rifle Paper Company “Menagerie”
Paint: White Dove
Tile: Casablanca White Zellige by Zia Tile + Chloe in White from Bedrosians
Wide-plank White Oak: Revive Flooring
Stove: Ilve
Aged Brass Rail: deVOL kitchens
One-of-a-kind Light Fixtures: Chairish and Etsy
Related Links
As Featured in West + Main Home Magazine: From Inspiration to Renovation
As Featured in West + Main Home Magazine: Paving the Way for Outdoor Bliss
As Featured in West + Main Home Magazine: From Dream to Reality
If there is a home that you would like more information about, if you are considering selling a property, or if you have questions about the housing market in your neighborhood, please reach out. We’re here to help.



