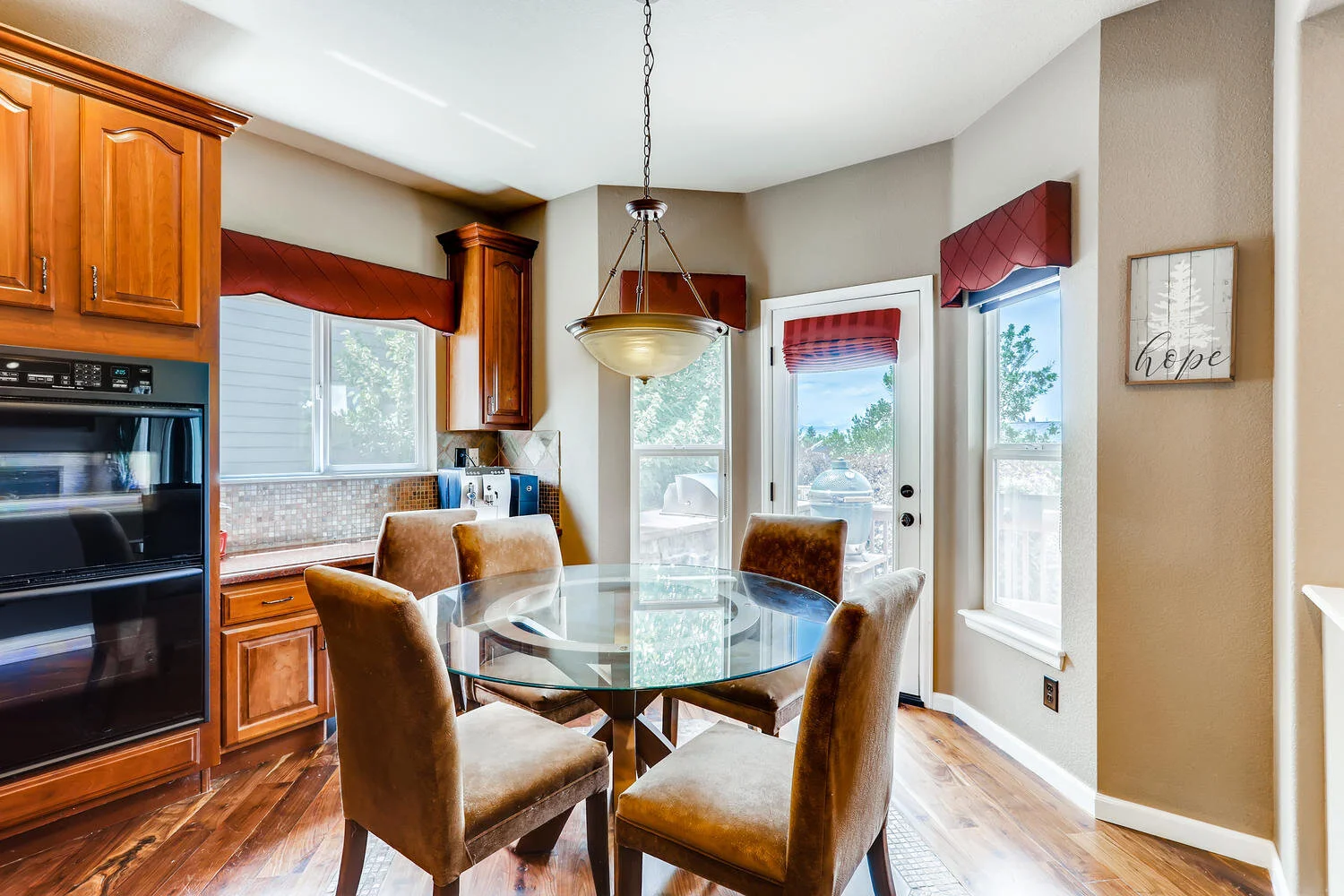Gorgeous former model home, with spectacular mountain views, this one has it all!
Located on a quiet cul-de-sac with trails to the golf course, you will find all the bells and whistles in this beautiful home. Walk in to gleaming black walnut floors throughout the main level, featuring bright open floor plan, main floor owner’s suite, and beautiful office space. Custom features abound throughout the home, such as inlaid tile in the spacious kitchen, leather wall in the office and gorgeous tile in all of the bathrooms. Cozy winter nights by the gas fireplace and sipping wine on the front patio in the summer, this is truly a year round oasis. Enjoy your morning coffee while taking in the breathtaking mountain views from your spacious covered trex deck, complete with built in grill for outdoor entertaining. Fully finished basement gives you a huge area for movie nights, game room or workout space, plus 2 extra bedrooms and full bath. And to top it off, you can relax in your own private sauna, doesn’t get any better than that! Professionally landscaped for year round beauty with mature trees, flowering shrubs and garden area, give this home amazing curb appeal. Impeccably maintained with new roof and outside painting, heated gutters and custom doors on the three car garage. Part of the Colorado National Golf Club, with access to the clubhouse, rec center, 2 swimming pools and the golf course, with very low HOA’s. This beauty is just waiting for you to move in!
Listed by Mark Pledger + Sue Perrault for West + Main Homes. Please contact Mark + Sue for current pricing + availability.









