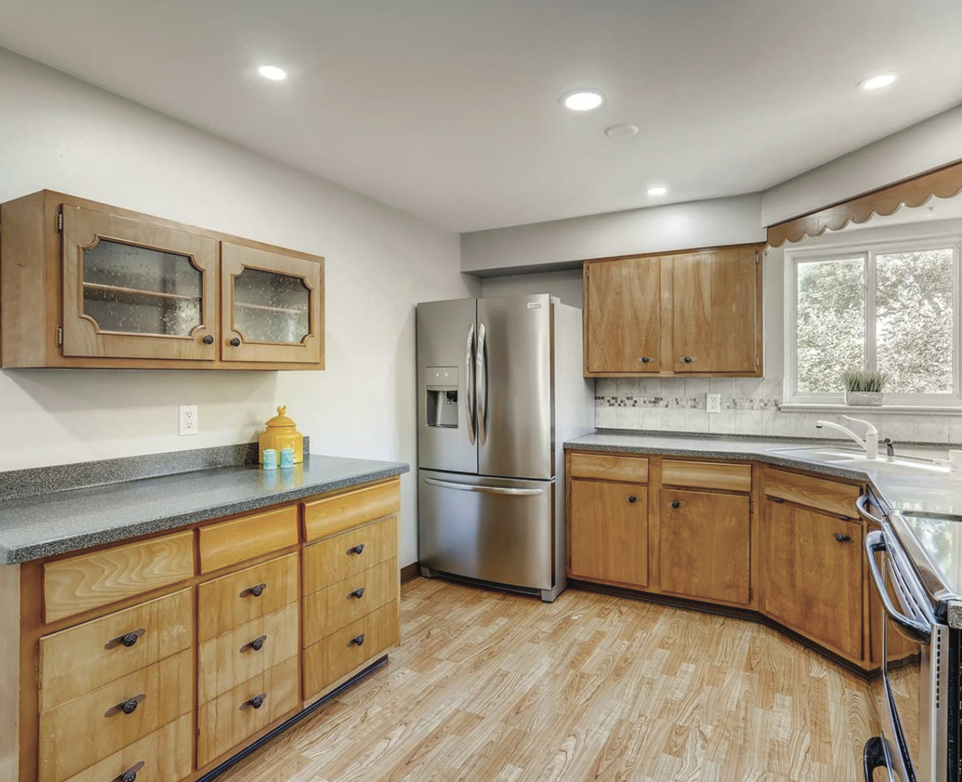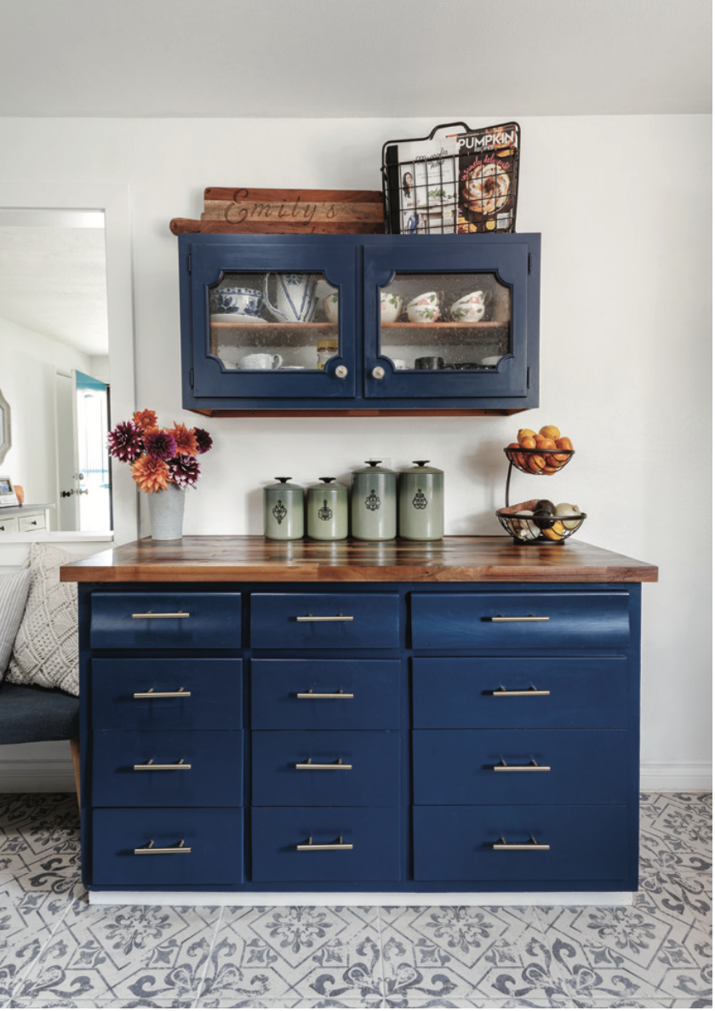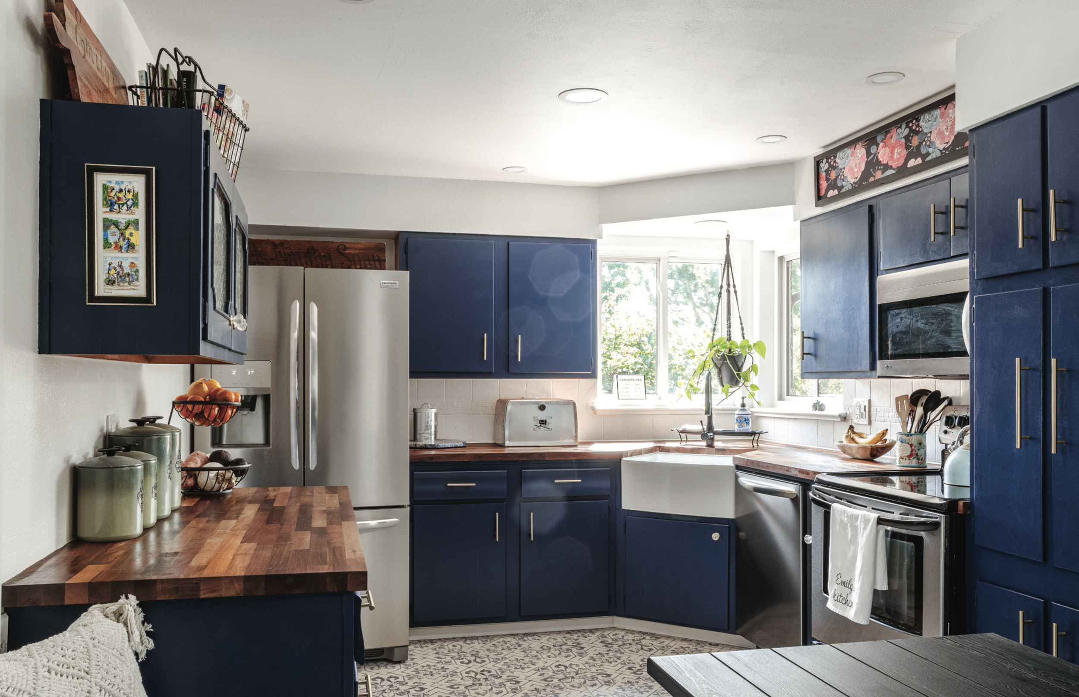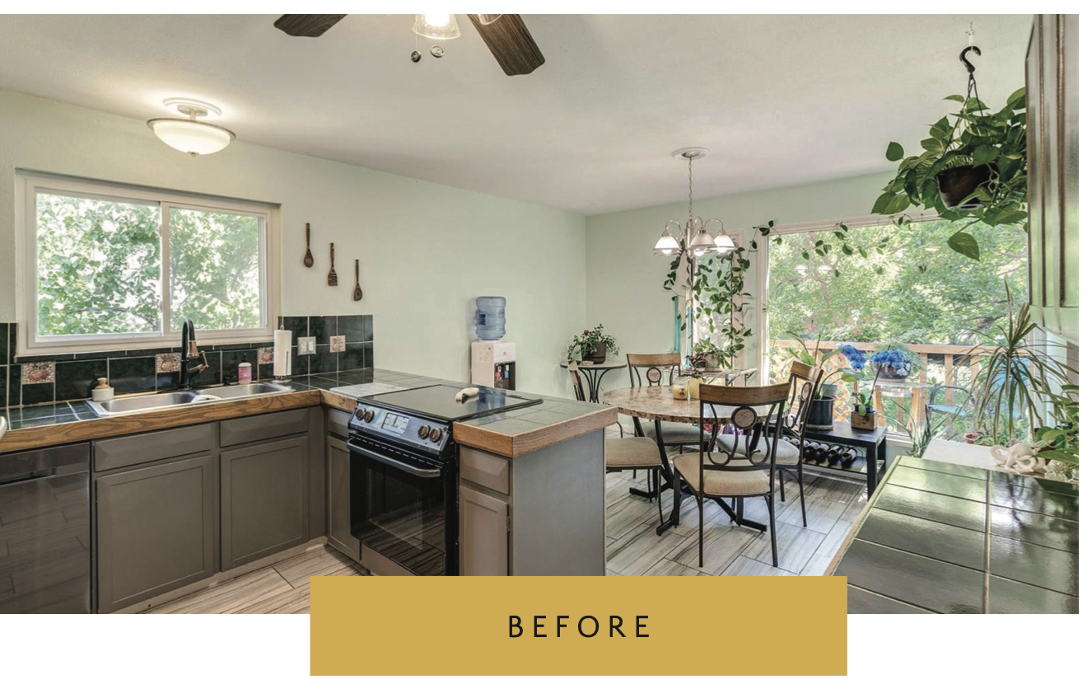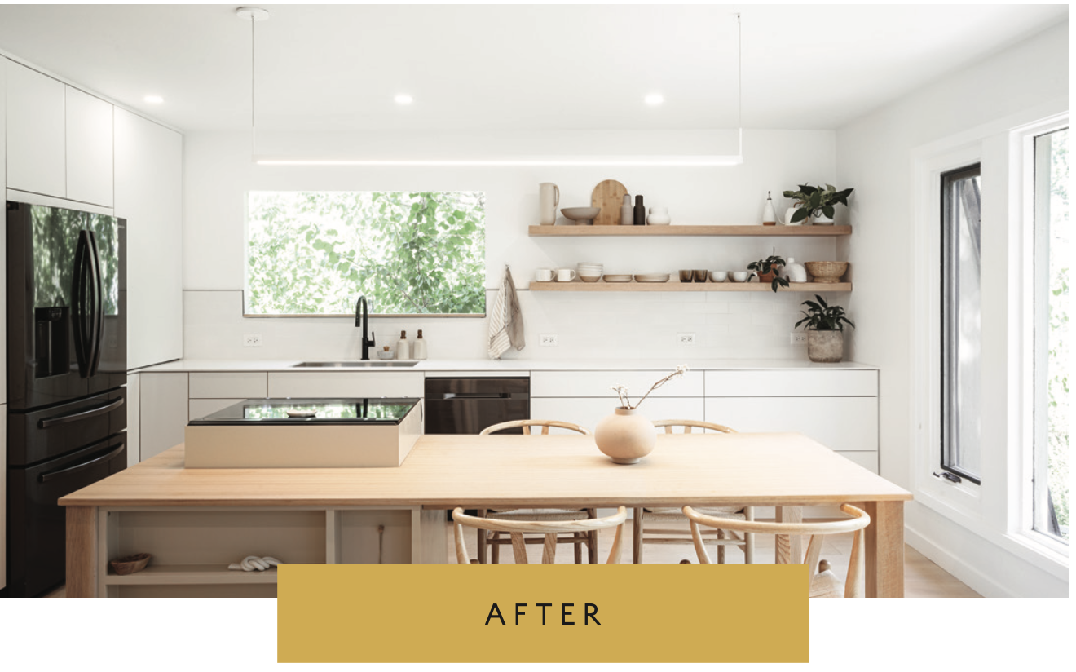“When Lexie and I bought our house last year I was in love with the original cabinets in the kitchen, as well as the corner window by the sink and the giant window in the dining area," Said West + Main agent Emily Hayduk. "Adding thick wood butcher block counter tops, a large tile design for the floor, and painting the cabinets a deep navy blue with gold hardware, along with a deep apron front sink and black faucet completely transformed the heart of our home! I love when people tell me my house is comfortable and livable – I want it to be welcoming and not feel like a showpiece!
Our fave special touch: the canisters and the metal bread box were Emily's Grandma's (the original Lexie!)
EMILY'S KITCHEN
LABOR - SINK + COUNTER INSTALL - $1,250
FLOORING AND WALL DEMO AND FINISHING - $2,200
MISC MATERIALS (BRUSHES, NAILS, FLOOR TRIM, ETC.) - $500
LARGE CERAMIC TILE – HOME DEPOT0 - $540
WHITE WASHED WOOD FOR WALL – HOME DEPOT – WEABER 4X4 WHITE WASH WEATHERED BOARDS - $33.50
BUTCHER BLOCK SLABS IN EUROPEAN WALNUT – HOME DEPOT – $600
VERY NAVY BEHR PAINT FOR CABINETS – HOME DEPOT - $42/ GALLON
GOLD KNOBS AND PULLS – HOBBY LOBBY - $60
FARMHOUSE SINK, FAUCET + HANGING DINING LAMP – WAYFAIR - $500
PROJECT TOTAL: $5,859
Chad Green purchased his home with the help of West + Main agent Joy Opp and had a pretty clear vision of what he wanted almost immediately.
"I wanted the main living and kitchen space to be beautifully integrated and to have a seamless flow for how we would live and function in our day to day lives," said Chad. "There were large windows in place that brought in so much of the outdoors and I wanted to play off of that so that it all felt connected."
Building the table that seconds as an island, the floating kitchen shelves and a fireplace mantel from light woods, Chad then added green plants of different varieties and sizes to help with visual connectivity.
"I put a lot of effort into all of the little details, as I wanted to find pleasure in all the time and activity taking place in our home," explained Chad. "It’s wonderful knowing each design decision, furnishings selection, etc. was thoughtful and intentional – smaller parts that made up the greater whole. I plan on raising my children here so this all had way more to do with creating the space we wanted to live and create memories in as opposed to making decisions based on future retail value."
Above: Before and after of Chad Green’s Kitchen + Living Space
If there is a home that you would like more information about, if you are considering selling a property, or if you have questions about the housing market in your neighborhood, please reach out. We’re here to help.

